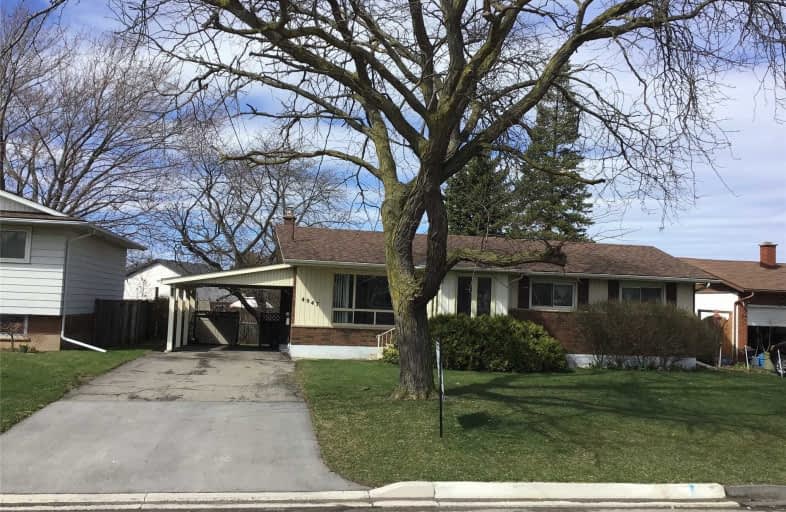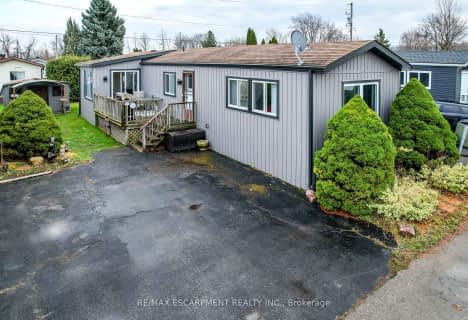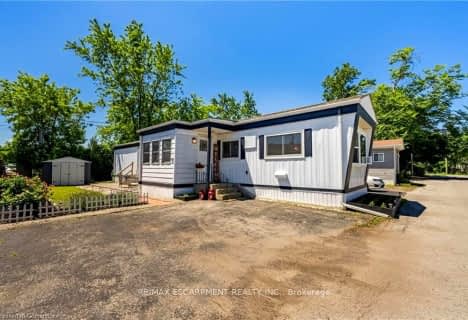
Park Public School
Elementary: Public
5.03 km
Grand Avenue Public School
Elementary: Public
4.64 km
Jacob Beam Public School
Elementary: Public
1.29 km
St John Catholic Elementary School
Elementary: Catholic
2.93 km
Senator Gibson
Elementary: Public
0.64 km
St Mark Catholic Elementary School
Elementary: Catholic
2.14 km
DSBN Academy
Secondary: Public
18.08 km
South Lincoln High School
Secondary: Public
10.93 km
Beamsville District Secondary School
Secondary: Public
1.01 km
Grimsby Secondary School
Secondary: Public
8.06 km
E L Crossley Secondary School
Secondary: Public
19.63 km
Blessed Trinity Catholic Secondary School
Secondary: Catholic
8.94 km






