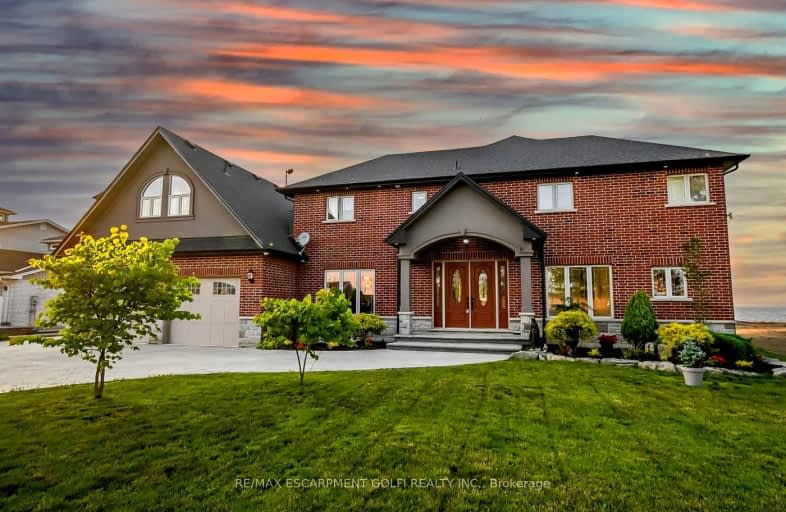Car-Dependent
- Almost all errands require a car.
Somewhat Bikeable
- Most errands require a car.

St Edward Catholic Elementary School
Elementary: CatholicJacob Beam Public School
Elementary: PublicSt John Catholic Elementary School
Elementary: CatholicTwenty Valley Public School
Elementary: PublicSenator Gibson
Elementary: PublicSt Mark Catholic Elementary School
Elementary: CatholicSouth Lincoln High School
Secondary: PublicBeamsville District Secondary School
Secondary: PublicSaint Francis Catholic Secondary School
Secondary: CatholicGrimsby Secondary School
Secondary: PublicEden High School
Secondary: PublicBlessed Trinity Catholic Secondary School
Secondary: Catholic-
Beamsville Lions Community Park
Lincoln ON 7.93km -
Nelles Beach Park
Grimsby ON 8.53km -
Charles Daley Park
1969 N Service Rd, Lincoln ON L0R 1S0 9.37km
-
CIBC
5005 S Service Rd, Beamsville ON L3J 0V3 3.51km -
CIBC Cash Dispenser
5001 Greenlane Rd, Beamsville ON L3J 1M7 3.76km -
CIBC
5001 Greenlane Rd, Beamsville ON L3J 1M7 3.78km




