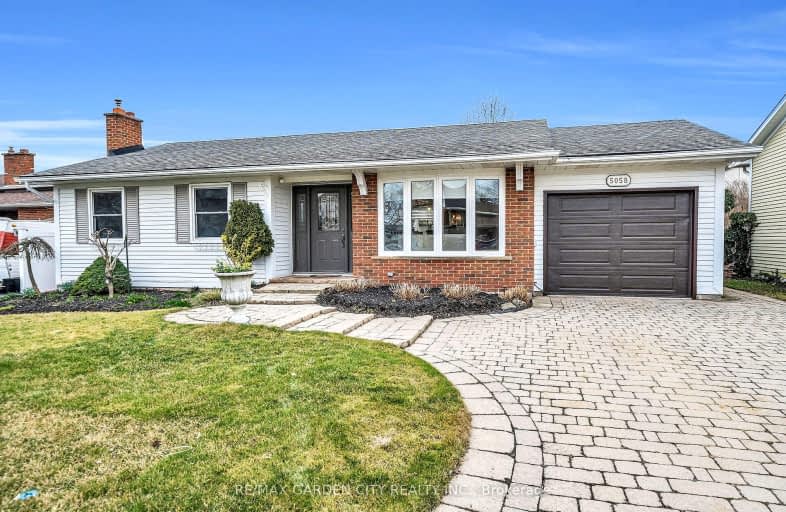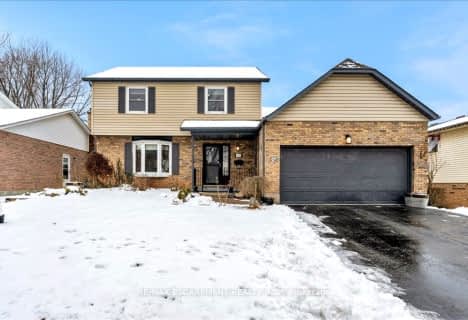
Somewhat Walkable
- Some errands can be accomplished on foot.
Bikeable
- Some errands can be accomplished on bike.

Park Public School
Elementary: PublicGrand Avenue Public School
Elementary: PublicJacob Beam Public School
Elementary: PublicSt John Catholic Elementary School
Elementary: CatholicSenator Gibson
Elementary: PublicSt Mark Catholic Elementary School
Elementary: CatholicDSBN Academy
Secondary: PublicSouth Lincoln High School
Secondary: PublicBeamsville District Secondary School
Secondary: PublicGrimsby Secondary School
Secondary: PublicE L Crossley Secondary School
Secondary: PublicBlessed Trinity Catholic Secondary School
Secondary: Catholic-
Hilary Bald Community Park
Lincoln ON 0.9km -
Cave Springs Conservation Area
Lincoln ON L0R 1B1 3.61km -
Nelles Beach Park
Grimsby ON 5.9km
-
Localcoin Bitcoin ATM - Avondale Food Stores - Beamsville
5009 King St, Beamsville ON L0R 1B0 0.65km -
TD Bank Financial Group
2475 Ontario St, ON L0R 1B4 1.61km -
Niagara Credit Union Ltd
155 Main St E, Grimsby ON L3M 1P2 5.6km
- 4 bath
- 4 bed
- 2000 sqft
3995 Highland Park Drive, Lincoln, Ontario • L3J 0T1 • 982 - Beamsville
- 2 bath
- 4 bed
- 1100 sqft
5331 GREENLANE Road, Lincoln, Ontario • L0R 1B3 • 982 - Beamsville
- 3 bath
- 3 bed
- 2000 sqft
19 BAL HARBOUR Drive, Grimsby, Ontario • L3M 4P4 • 540 - Grimsby Beach
- 4 bath
- 4 bed
- 1500 sqft
4479 Garden Gate Terrace, Lincoln, Ontario • L0R 1B3 • 982 - Beamsville
- 2 bath
- 3 bed
- 2000 sqft
4238 Academy Street, Lincoln, Ontario • L0R 1B0 • 982 - Beamsville
- 3 bath
- 3 bed
- 1100 sqft
28 Bal Harbour Drive, Grimsby, Ontario • L3M 4S4 • 540 - Grimsby Beach
- 3 bath
- 4 bed
- 2500 sqft
4076 Healing Street, Lincoln, Ontario • L3J 0S4 • 982 - Beamsville













