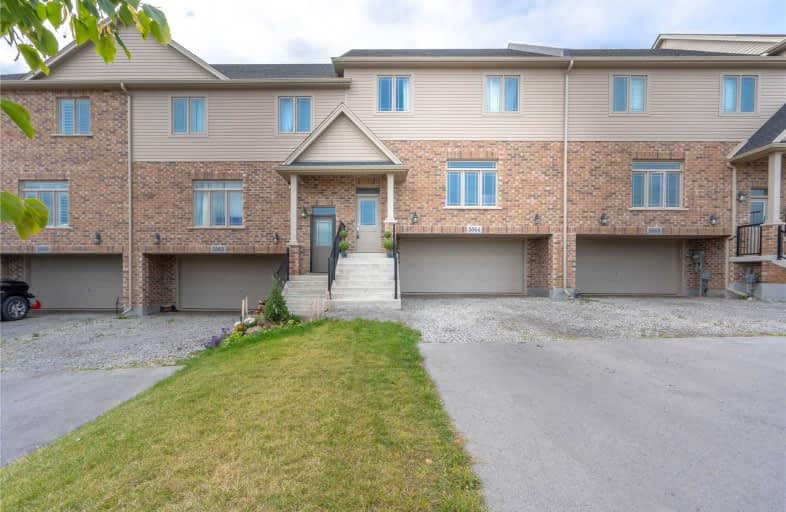
Park Public School
Elementary: Public
5.53 km
Grand Avenue Public School
Elementary: Public
5.48 km
Jacob Beam Public School
Elementary: Public
0.95 km
St John Catholic Elementary School
Elementary: Catholic
3.58 km
Senator Gibson
Elementary: Public
1.64 km
St Mark Catholic Elementary School
Elementary: Catholic
0.09 km
DSBN Academy
Secondary: Public
18.14 km
South Lincoln High School
Secondary: Public
8.92 km
Beamsville District Secondary School
Secondary: Public
1.26 km
Grimsby Secondary School
Secondary: Public
8.46 km
E L Crossley Secondary School
Secondary: Public
18.35 km
Blessed Trinity Catholic Secondary School
Secondary: Catholic
9.34 km



