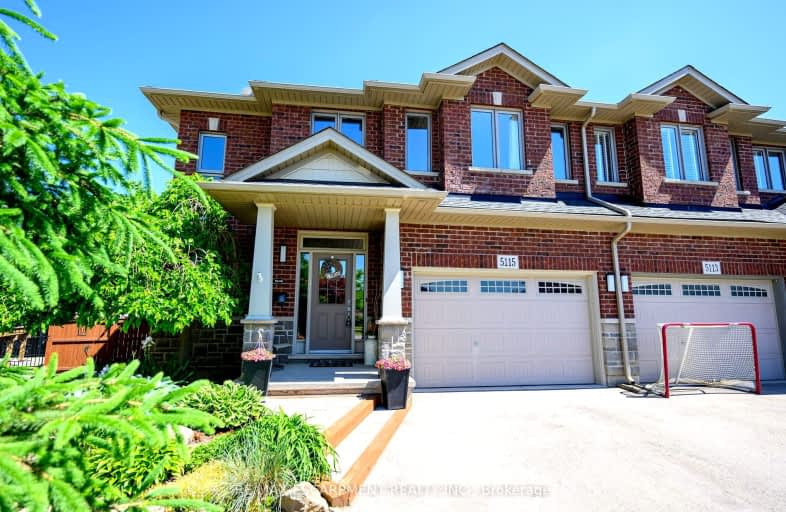Car-Dependent
- Almost all errands require a car.
Somewhat Bikeable
- Most errands require a car.

Park Public School
Elementary: PublicGrand Avenue Public School
Elementary: PublicJacob Beam Public School
Elementary: PublicSt John Catholic Elementary School
Elementary: CatholicSenator Gibson
Elementary: PublicSt Mark Catholic Elementary School
Elementary: CatholicDSBN Academy
Secondary: PublicSouth Lincoln High School
Secondary: PublicBeamsville District Secondary School
Secondary: PublicGrimsby Secondary School
Secondary: PublicE L Crossley Secondary School
Secondary: PublicBlessed Trinity Catholic Secondary School
Secondary: Catholic-
Kinsmen Park
Frost Rd, Beamsville ON 1.36km -
Grimsby Beach Park
Beamsville ON 5.19km -
Grimsby Off-Leash Dog Park
Grimsby ON 6.08km
-
CIBC
4961 King St E, Beamsville ON L0R 1B0 1.21km -
TD Canada Trust ATM
4610 Ontario St, Beamsville ON L3J 1M6 2.7km -
Farm Credit Canada
4134 Victoria Ave, Vineland ON L0R 2C0 7.26km
- 2 bath
- 4 bed
- 1100 sqft
5331 GREENLANE Road, Lincoln, Ontario • L0R 1B3 • 982 - Beamsville
- 2 bath
- 3 bed
- 2000 sqft
4238 Academy Street, Lincoln, Ontario • L0R 1B0 • 982 - Beamsville













