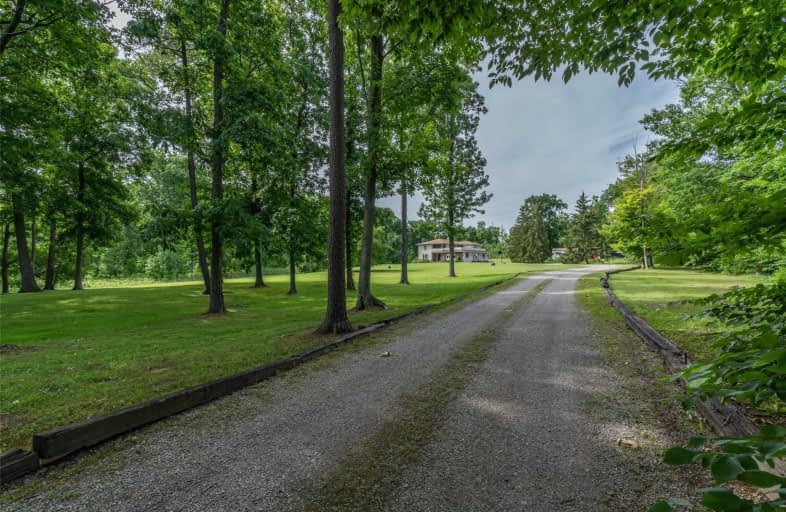Sold on Aug 17, 2021
Note: Property is not currently for sale or for rent.

-
Type: Detached
-
Style: 2-Storey
-
Size: 3500 sqft
-
Lot Size: 510.35 x 871.46 Feet
-
Age: 31-50 years
-
Taxes: $4,086 per year
-
Days on Site: 22 Days
-
Added: Jul 26, 2021 (3 weeks on market)
-
Updated:
-
Last Checked: 1 month ago
-
MLS®#: X5320262
-
Listed By: Royal lepage burloak real estate services, brokerage
Over 24 Secluded Acres Of Natural Beauty, Showcasing 16 Acres Of Farmland! This 5-Bed, 2+1 Bath Villa-Style Home Welcomes You With A Long, Winding Driveway Surrounded On All Sides By Mature Trees. Hiking And Biking Enthusiasts Will Love Walking The Bruce Trail Or Cycling To Wineries! The Home Is Just 20 Minutes From Stoney Creek And Minutes From Charming Downtown Beamsville. Furnace Replaced 2020, Air Conditioner 2021, Roof 2011
Extras
Inclusions: Fridge, Stove, Dishwasher, Washer, Dryer Exclusions: Bar, Bathroom Mirrors In 2Pcs & Master, Dining Room Light Rental Items: Hot Water Heater, Water Softener
Property Details
Facts for 5138 Kinsmen Road, Lincoln
Status
Days on Market: 22
Last Status: Sold
Sold Date: Aug 17, 2021
Closed Date: Sep 30, 2021
Expiry Date: Sep 26, 2021
Sold Price: $1,740,000
Unavailable Date: Aug 17, 2021
Input Date: Jul 26, 2021
Property
Status: Sale
Property Type: Detached
Style: 2-Storey
Size (sq ft): 3500
Age: 31-50
Area: Lincoln
Availability Date: Flexible
Assessment Amount: $555,000
Assessment Year: 2016
Inside
Bedrooms: 5
Bathrooms: 3
Kitchens: 1
Rooms: 9
Den/Family Room: Yes
Air Conditioning: Central Air
Fireplace: Yes
Laundry Level: Main
Washrooms: 3
Utilities
Electricity: Yes
Gas: No
Building
Basement: Full
Basement 2: Unfinished
Heat Type: Forced Air
Heat Source: Oil
Exterior: Brick
Exterior: Stucco/Plaster
Water Supply Type: Dug Well
Water Supply: Well
Special Designation: Unknown
Parking
Driveway: Private
Garage Spaces: 3
Garage Type: Detached
Covered Parking Spaces: 20
Total Parking Spaces: 23
Fees
Tax Year: 2020
Tax Legal Description: Pt Lt 18 Con 6 Clinton As In Ro585012; Lincoln
Taxes: $4,086
Highlights
Feature: Level
Feature: Wooded/Treed
Land
Cross Street: Mountain Rd And Kins
Municipality District: Lincoln
Fronting On: North
Parcel Number: 460890129
Pool: Abv Grnd
Sewer: Septic
Lot Depth: 871.46 Feet
Lot Frontage: 510.35 Feet
Lot Irregularities: 200.45 X 717.60 X 773
Acres: 10-24.99
Additional Media
- Virtual Tour: https://homesmedia.ca/rocca-sisters/5138-kinsmen-rd-beamsville/
Rooms
Room details for 5138 Kinsmen Road, Lincoln
| Type | Dimensions | Description |
|---|---|---|
| Kitchen Main | 3.71 x 4.62 | |
| Dining Main | 4.27 x 6.12 | |
| Living Main | 4.60 x 6.86 | |
| Family Main | 4.42 x 6.12 | |
| Br Main | 3.25 x 5.03 | |
| Laundry Main | 1.78 x 2.77 | |
| Master 2nd | 4.67 x 5.11 | |
| 2nd Br 2nd | 3.63 x 4.04 | |
| 3rd Br 2nd | 2.97 x 3.89 | |
| 4th Br 2nd | 3.63 x 4.90 |
| XXXXXXXX | XXX XX, XXXX |
XXXX XXX XXXX |
$X,XXX,XXX |
| XXX XX, XXXX |
XXXXXX XXX XXXX |
$X,XXX,XXX | |
| XXXXXXXX | XXX XX, XXXX |
XXXXXXX XXX XXXX |
|
| XXX XX, XXXX |
XXXXXX XXX XXXX |
$X,XXX,XXX |
| XXXXXXXX XXXX | XXX XX, XXXX | $1,740,000 XXX XXXX |
| XXXXXXXX XXXXXX | XXX XX, XXXX | $1,774,900 XXX XXXX |
| XXXXXXXX XXXXXXX | XXX XX, XXXX | XXX XXXX |
| XXXXXXXX XXXXXX | XXX XX, XXXX | $1,998,000 XXX XXXX |

Park Public School
Elementary: PublicGrand Avenue Public School
Elementary: PublicJacob Beam Public School
Elementary: PublicSt John Catholic Elementary School
Elementary: CatholicSenator Gibson
Elementary: PublicSt Mark Catholic Elementary School
Elementary: CatholicDSBN Academy
Secondary: PublicSouth Lincoln High School
Secondary: PublicBeamsville District Secondary School
Secondary: PublicGrimsby Secondary School
Secondary: PublicE L Crossley Secondary School
Secondary: PublicBlessed Trinity Catholic Secondary School
Secondary: Catholic- 5 bath
- 5 bed
- 3500 sqft
4096 Highland Park Drive, Lincoln, Ontario • L0R 1B7 • Lincoln



