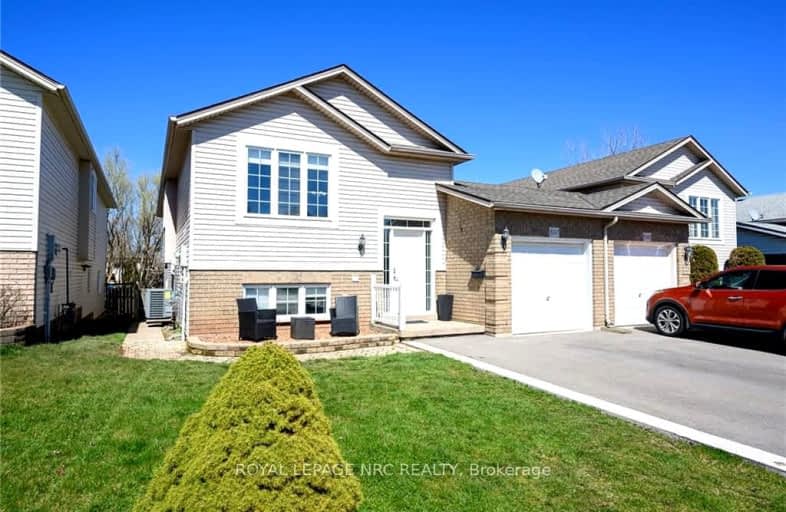Car-Dependent
- Most errands require a car.
Somewhat Bikeable
- Most errands require a car.

Park Public School
Elementary: PublicGrand Avenue Public School
Elementary: PublicJacob Beam Public School
Elementary: PublicSt John Catholic Elementary School
Elementary: CatholicSenator Gibson
Elementary: PublicSt Mark Catholic Elementary School
Elementary: CatholicDSBN Academy
Secondary: PublicSouth Lincoln High School
Secondary: PublicBeamsville District Secondary School
Secondary: PublicGrimsby Secondary School
Secondary: PublicE L Crossley Secondary School
Secondary: PublicBlessed Trinity Catholic Secondary School
Secondary: Catholic-
Bal harbour Park
Beamsville ON 3.36km -
Nelles Beach Park
Grimsby ON 5.5km -
40 Mile Creek Park
Grimsby ON 6.64km
-
BMO Bank of Montreal
4486 Ontario St, Beamsville ON L3J 0A9 0.66km -
RBC Royal Bank
4310 Ontario St, Beamsville ON L0R 1B8 0.91km -
TD Bank Financial Group
3357 King St, Vineland ON L0R 2C0 7.98km
- 2 bath
- 3 bed
- 2000 sqft
4238 Academy Street, Lincoln, Ontario • L0R 1B0 • 982 - Beamsville









