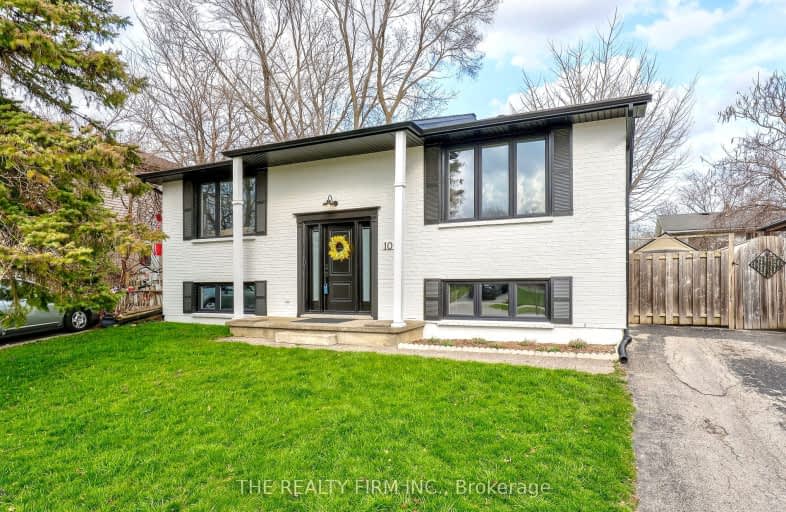Somewhat Walkable
- Some errands can be accomplished on foot.
56
/100
Some Transit
- Most errands require a car.
40
/100
Somewhat Bikeable
- Most errands require a car.
42
/100

Orchard Park Public School
Elementary: Public
1.90 km
St Paul Separate School
Elementary: Catholic
2.55 km
St Marguerite d'Youville
Elementary: Catholic
0.79 km
Clara Brenton Public School
Elementary: Public
2.30 km
Wilfrid Jury Public School
Elementary: Public
0.90 km
Emily Carr Public School
Elementary: Public
0.97 km
Westminster Secondary School
Secondary: Public
5.64 km
St. Andre Bessette Secondary School
Secondary: Catholic
1.91 km
St Thomas Aquinas Secondary School
Secondary: Catholic
3.86 km
Oakridge Secondary School
Secondary: Public
2.70 km
Medway High School
Secondary: Public
6.00 km
Sir Frederick Banting Secondary School
Secondary: Public
0.86 km
-
Active Playground Equipment Inc
London ON 0.11km -
Gainsborough Meadow Park
London ON 0.13km -
Hyde Park Pond
London ON 0.88km
-
BMO Bank of Montreal
1225 Wonderland Rd N (at Gainsborough Rd), London ON N6G 2V9 0.96km -
RBC Royal Bank
1225 Wonderland Rd N (Gainsborough), London ON N6G 2V9 0.97km -
BMO Bank of Montreal
880 Wonderland Rd N, London ON N6G 4X7 1.5km














