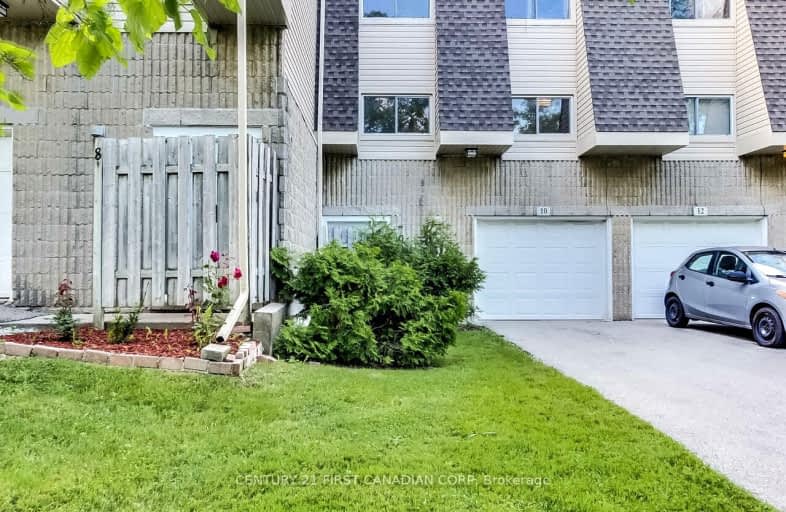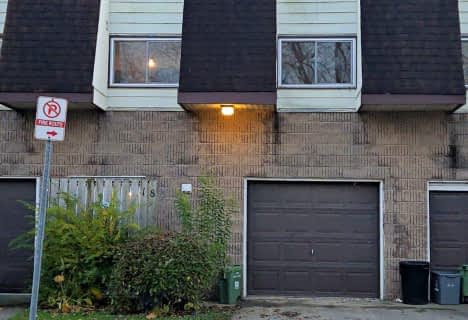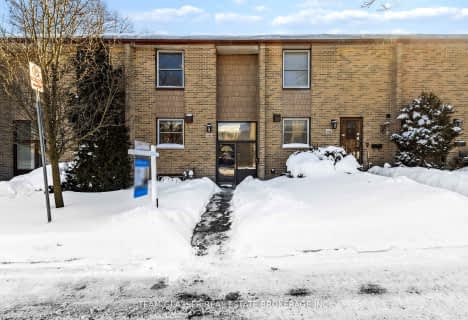Very Walkable
- Most errands can be accomplished on foot.
71
/100
Some Transit
- Most errands require a car.
41
/100
Bikeable
- Some errands can be accomplished on bike.
67
/100

St Thomas More Separate School
Elementary: Catholic
1.62 km
Orchard Park Public School
Elementary: Public
1.38 km
St Marguerite d'Youville
Elementary: Catholic
1.07 km
Clara Brenton Public School
Elementary: Public
2.70 km
Wilfrid Jury Public School
Elementary: Public
0.83 km
Emily Carr Public School
Elementary: Public
0.71 km
Westminster Secondary School
Secondary: Public
5.64 km
St. Andre Bessette Secondary School
Secondary: Catholic
2.04 km
St Thomas Aquinas Secondary School
Secondary: Catholic
4.42 km
Oakridge Secondary School
Secondary: Public
3.07 km
Medway High School
Secondary: Public
5.50 km
Sir Frederick Banting Secondary School
Secondary: Public
0.34 km
-
Medway Splash pad
1045 Wonderland Rd N (Sherwood Forest Sq), London ON N6G 2Y9 0.42km -
Northwest Optimist Park
Ontario 0.67km -
Jaycee Park
London ON 1.51km
-
RBC Royal Bank
1225 Wonderland Rd N (Gainsborough), London ON N6G 2V9 0.31km -
BMO Bank of Montreal
1225 Wonderland Rd N (at Gainsborough Rd), London ON N6G 2V9 0.31km -
CIBC
1960 Hyde Park Rd (at Fanshaw Park Rd.), London ON N6H 5L9 2.42km








