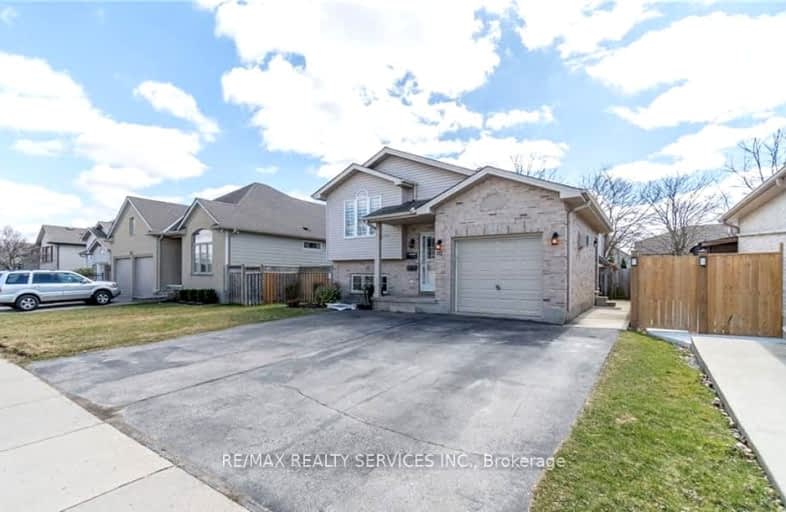Car-Dependent
- Most errands require a car.
Some Transit
- Most errands require a car.
Somewhat Bikeable
- Most errands require a car.

Holy Family Elementary School
Elementary: CatholicSt Robert Separate School
Elementary: CatholicBonaventure Meadows Public School
Elementary: PublicPrincess AnneFrench Immersion Public School
Elementary: PublicJohn P Robarts Public School
Elementary: PublicLord Nelson Public School
Elementary: PublicRobarts Provincial School for the Deaf
Secondary: ProvincialRobarts/Amethyst Demonstration Secondary School
Secondary: ProvincialThames Valley Alternative Secondary School
Secondary: PublicB Davison Secondary School Secondary School
Secondary: PublicJohn Paul II Catholic Secondary School
Secondary: CatholicClarke Road Secondary School
Secondary: Public-
Town Square
2.09km -
Montblanc Forest Park Corp
1830 Dumont St, London ON N5W 2S1 2.27km -
River East Optimist Park
Ontario 2.52km
-
RBC Royal Bank ATM
154 Clarke Rd, London ON N5W 5E2 1.52km -
BMO Bank of Montreal
155 Clarke Rd, London ON N5W 5C9 1.61km -
TD Bank Financial Group
2263 Dundas St, London ON N5V 0B5 1.75km






