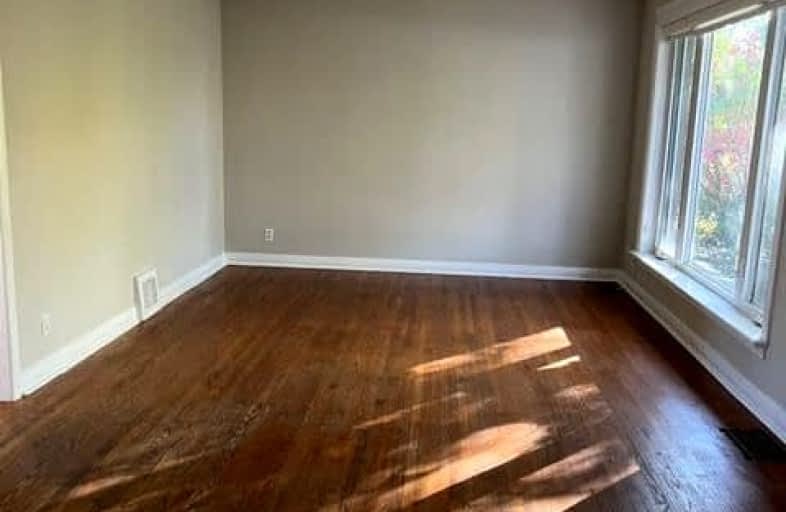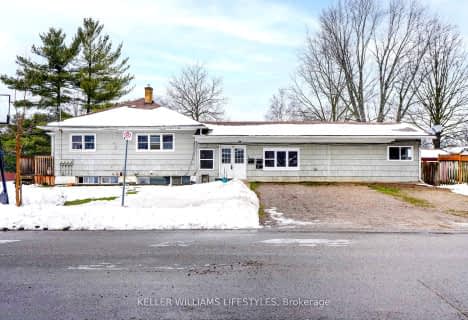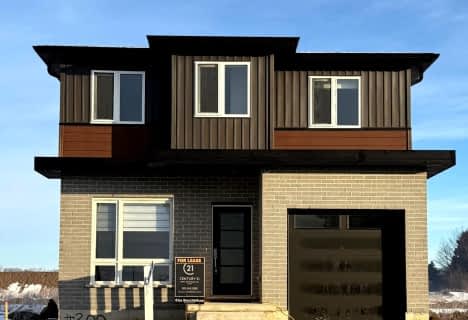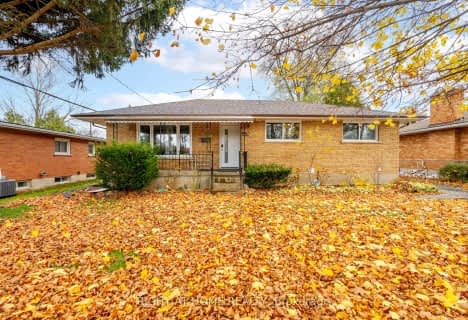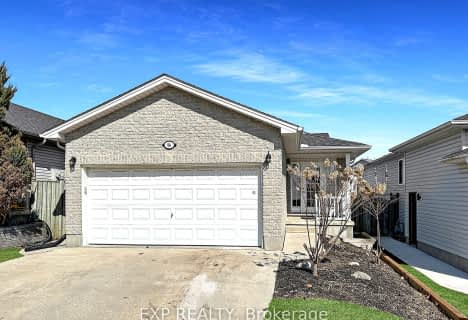Somewhat Walkable
- Some errands can be accomplished on foot.
Some Transit
- Most errands require a car.

St Bernadette Separate School
Elementary: CatholicEaling Public School
Elementary: PublicFairmont Public School
Elementary: PublicTweedsmuir Public School
Elementary: PublicPrince Charles Public School
Elementary: PublicPrincess AnneFrench Immersion Public School
Elementary: PublicG A Wheable Secondary School
Secondary: PublicThames Valley Alternative Secondary School
Secondary: PublicB Davison Secondary School Secondary School
Secondary: PublicJohn Paul II Catholic Secondary School
Secondary: CatholicSir Wilfrid Laurier Secondary School
Secondary: PublicClarke Road Secondary School
Secondary: Public-
Kiwanas Park
Trafalgar St (Thorne Ave), London ON 1.35km -
City Wide Sports Park
London ON 1.36km -
River East Optimist Park
Ontario 1.69km
-
TD Canada Trust ATM
1086 Commissioners Rd E, London ON N5Z 4W8 1.81km -
TD Bank Financial Group
1086 Commissioners Rd E, London ON N5Z 4W8 1.81km -
CIBC Cash Dispenser
154 Clarke Rd, London ON N5W 5E2 2.4km
- 1 bath
- 3 bed
- 700 sqft
Main -228 King Edward Avenue, London South, Ontario • N5Z 3T7 • South J
