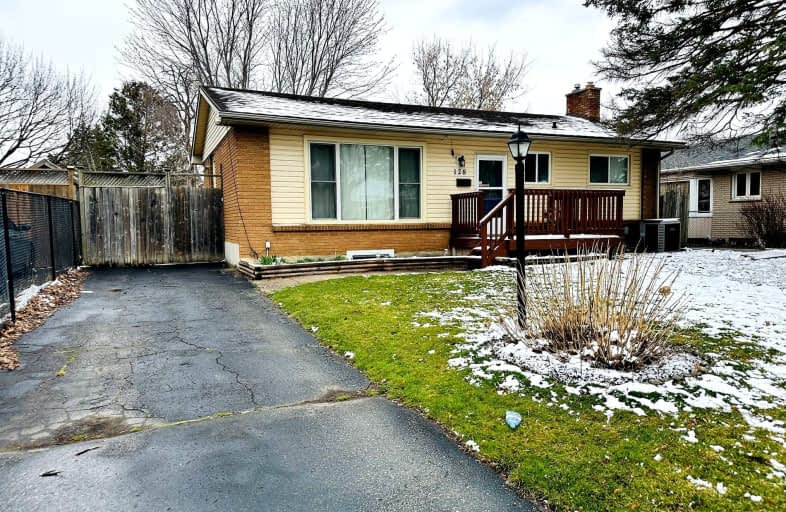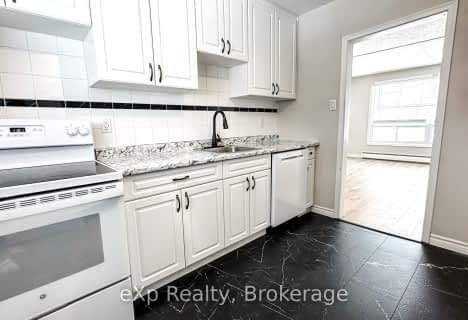Somewhat Walkable
- Some errands can be accomplished on foot.
Some Transit
- Most errands require a car.
Somewhat Bikeable
- Most errands require a car.

Holy Family Elementary School
Elementary: CatholicSt Robert Separate School
Elementary: CatholicBonaventure Meadows Public School
Elementary: PublicPrincess AnneFrench Immersion Public School
Elementary: PublicJohn P Robarts Public School
Elementary: PublicLord Nelson Public School
Elementary: PublicRobarts Provincial School for the Deaf
Secondary: ProvincialRobarts/Amethyst Demonstration Secondary School
Secondary: ProvincialThames Valley Alternative Secondary School
Secondary: PublicB Davison Secondary School Secondary School
Secondary: PublicJohn Paul II Catholic Secondary School
Secondary: CatholicClarke Road Secondary School
Secondary: Public-
East Lions Park
1731 Churchill Ave (Winnipeg street), London ON N5W 5P4 1.61km -
Kiwanas Park
Trafalgar St (Thorne Ave), London ON 1.98km -
Kiwanis Park
Wavell St (Highbury & Brydges), London ON 2.38km
-
RBC Royal Bank ATM
154 Clarke Rd, London ON N5W 5E2 0.71km -
CIBC
380 Clarke Rd (Dundas St.), London ON N5W 6E7 1.41km -
CoinFlip Bitcoin ATM
2190 Dundas St, London ON N5V 1R2 1.59km





