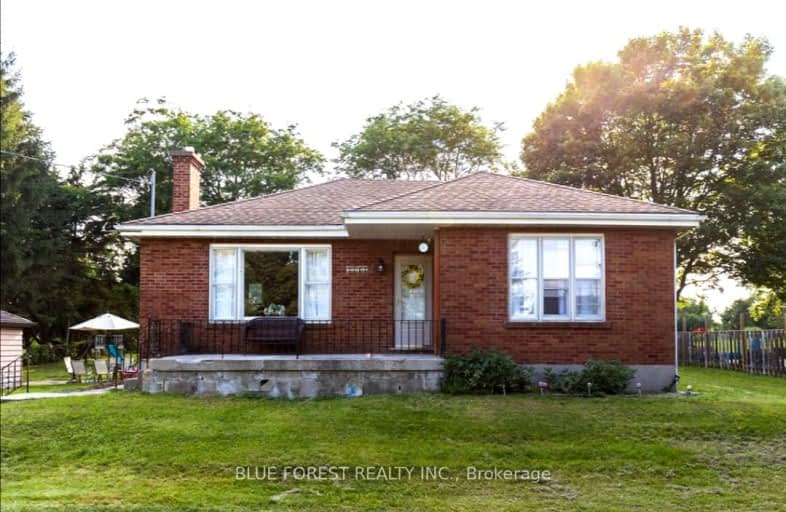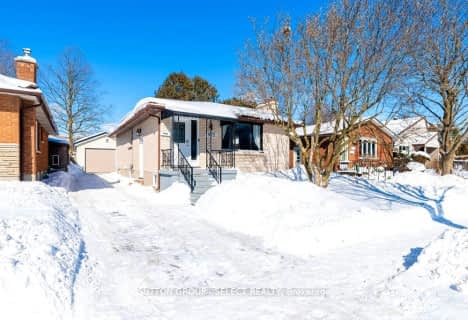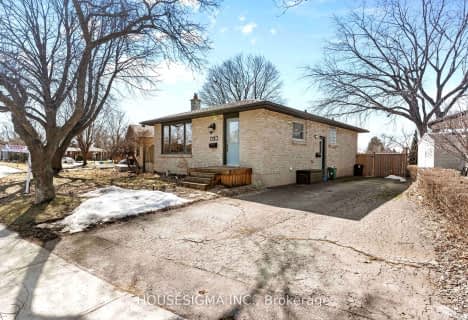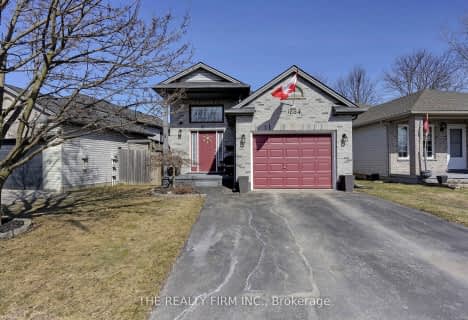Car-Dependent
- Almost all errands require a car.
23
/100
Some Transit
- Most errands require a car.
36
/100
Somewhat Bikeable
- Most errands require a car.
35
/100

Holy Family Elementary School
Elementary: Catholic
1.96 km
St Robert Separate School
Elementary: Catholic
2.23 km
Bonaventure Meadows Public School
Elementary: Public
0.86 km
Princess AnneFrench Immersion Public School
Elementary: Public
3.32 km
John P Robarts Public School
Elementary: Public
2.26 km
Lord Nelson Public School
Elementary: Public
1.99 km
Robarts Provincial School for the Deaf
Secondary: Provincial
5.19 km
Robarts/Amethyst Demonstration Secondary School
Secondary: Provincial
5.19 km
Thames Valley Alternative Secondary School
Secondary: Public
5.16 km
Montcalm Secondary School
Secondary: Public
6.11 km
John Paul II Catholic Secondary School
Secondary: Catholic
5.13 km
Clarke Road Secondary School
Secondary: Public
2.31 km
-
Town Square
2.24km -
Culver Park
Ontario 3.12km -
East Lions Park
1731 Churchill Ave (Winnipeg street), London ON N5W 5P4 3.19km
-
TD Bank Financial Group
2400 Dundas St, London ON 0.65km -
CIBC Cash Dispenser
154 Clarke Rd, London ON N5W 5E2 2.54km -
Cibc ATM
1900 Dundas St, London ON N5W 3G4 2.54km














