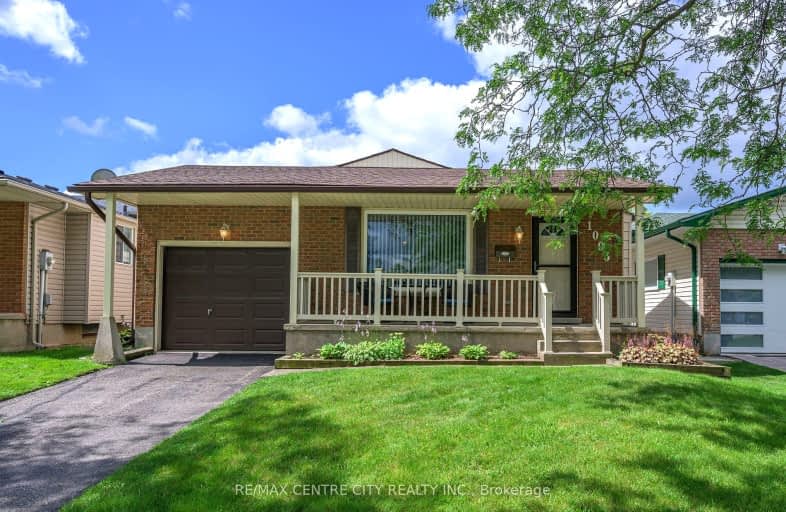Very Walkable
- Most errands can be accomplished on foot.
77
/100
Some Transit
- Most errands require a car.
48
/100
Bikeable
- Some errands can be accomplished on bike.
54
/100

Rick Hansen Public School
Elementary: Public
0.38 km
Cleardale Public School
Elementary: Public
0.97 km
Sir Arthur Carty Separate School
Elementary: Catholic
0.74 km
Ashley Oaks Public School
Elementary: Public
1.01 km
St Anthony Catholic French Immersion School
Elementary: Catholic
1.10 km
White Oaks Public School
Elementary: Public
0.79 km
G A Wheable Secondary School
Secondary: Public
3.59 km
B Davison Secondary School Secondary School
Secondary: Public
4.24 km
London South Collegiate Institute
Secondary: Public
3.35 km
Sir Wilfrid Laurier Secondary School
Secondary: Public
2.13 km
Catholic Central High School
Secondary: Catholic
5.26 km
H B Beal Secondary School
Secondary: Public
5.22 km














