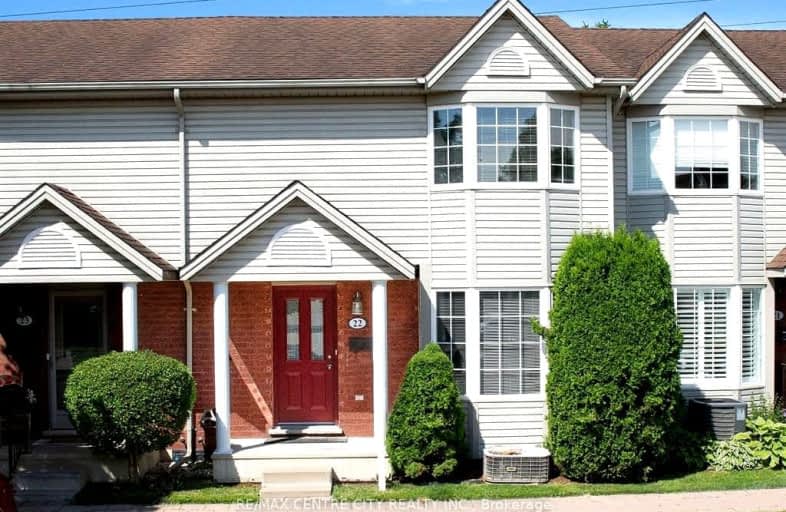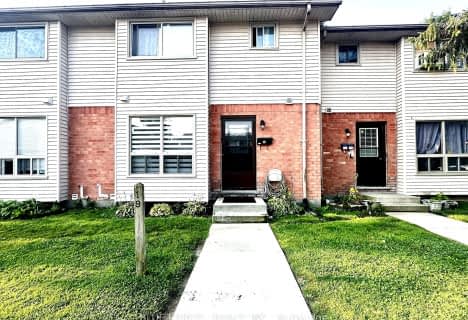Car-Dependent
- Most errands require a car.
Some Transit
- Most errands require a car.
Bikeable
- Some errands can be accomplished on bike.

Holy Rosary Separate School
Elementary: CatholicTrafalgar Public School
Elementary: PublicAberdeen Public School
Elementary: PublicLester B Pearson School for the Arts
Elementary: PublicSt. John French Immersion School
Elementary: CatholicPrincess Elizabeth Public School
Elementary: PublicG A Wheable Secondary School
Secondary: PublicB Davison Secondary School Secondary School
Secondary: PublicLondon South Collegiate Institute
Secondary: PublicLondon Central Secondary School
Secondary: PublicCatholic Central High School
Secondary: CatholicH B Beal Secondary School
Secondary: Public-
BATL Axe Throwing
40 Adelaide Street N, Unit 2, London, ON N6B 3N5 0.94km -
Crabby Joe's
557 Wellington Road S, London, ON N6C 4R3 1.71km -
Eastside Bar & Grill
750 Hamilton Road, London, ON N5Z 1T7 2.03km
-
YFC Youth Centre Cafe Connect
254 Adelaide St S, London, ON N5Z 3L1 0.93km -
Pür & Simple
395 Wellington Road, London, ON N6C 5Z6 1.29km -
Tim Hortons
271 Hamilton Road, London, ON N5Z 1R4 1.32km
-
Luna Rx Guardian
130 Thompson Road, London, ON N5Z 2Y6 0.13km -
Shoppers Drug Mart
645 Commissioners Road E, London, ON N6C 2T9 1.35km -
Shoppers Drug Mart
510 Hamilton Road, London, ON N5Z 1S4 1.48km
-
La Parrillada Grill & Latin Cuisine
196 Thompson Road, London, ON N5Z 2Y9 0.24km -
European Deli And Bakery
217 Adelaide Street S, London, ON N5Z 3K7 0.75km -
Abe's Super Subs
332 Wellington Road, London, ON N6C 4P6 0.84km
-
Citi Plaza
355 Wellington Street, Suite 245, London, ON N6A 3N7 2.22km -
Talbot Centre
148 Fullarton Street, London, ON N6A 5P3 2.78km -
White Oaks Mall
1105 Wellington Road, London, ON N6E 1V4 4.18km
-
Strano's Supermarket & Bakery
87 William Street, London, ON N6B 3B1 1.06km -
Metro
395 Wellington Road, London, ON N6C 4P9 1.2km -
FreshCo
645 Commissioners Road E, London, ON N6C 2T9 1.35km
-
LCBO
71 York Street, London, ON N6A 1A6 2.5km -
The Beer Store
1080 Adelaide Street N, London, ON N5Y 2N1 4.74km -
The Beer Store
875 Highland Road W, Kitchener, ON N2N 2Y2 76.5km
-
M&K Heating and Air Conditioning
28 Adelaide Street S, London, ON N5Z 3K2 0.43km -
Maple Leaf Gas
19 Adelaide Street S, London, ON N5Z 3J9 0.45km -
Shell Canada Products
463 Wellington Road, London, ON N6C 4P9 1.28km
-
Palace Theatre
710 Dundas Street, London, ON N5W 2Z4 2.34km -
Imagine Cinemas London
355 Wellington Street, London, ON N6A 3N7 2.22km -
Hyland Cinema
240 Wharncliffe Road S, London, ON N6J 2L4 2.96km
-
London Public Library Landon Branch
167 Wortley Road, London, ON N6C 3P6 2.3km -
Public Library
251 Dundas Street, London, ON N6A 6H9 2.41km -
London Public Library
1166 Commissioners Road E, London, ON N5Z 4W8 2.42km
-
London Health Sciences Centre - University Hospital
339 Windermere Road, London, ON N6G 2V4 6.29km -
Thompson Medical Clinic
130 Thompson Road, London, ON N5Z 2Y6 0.16km -
London Health Sciences Centre Victoria Hospital
800 Commissioners Road E, London, ON N6A 5W9 0.99km
-
Rowntree Park
ON 0.46km -
Watson Park
0.89km -
Thames valley park
London ON 1.14km
-
Annie Morneau - Mortgage Agent - Mortgage Alliance
920 Commissioners Rd E, London ON N5Z 3J1 1.34km -
BMO Bank of Montreal
555 Hamilton Rd, London ON N5Z 1S5 1.51km -
Dallner Holdings Ltd
430 King St, London ON N6B 1S7 2.13km
- 2 bath
- 3 bed
- 1200 sqft
33-855 Southdale Road East, London South, Ontario • N6E 1V7 • South Y
- 2 bath
- 3 bed
- 1400 sqft
33-855 Southdale Road East, London South, Ontario • N6E 1V7 • South Y














