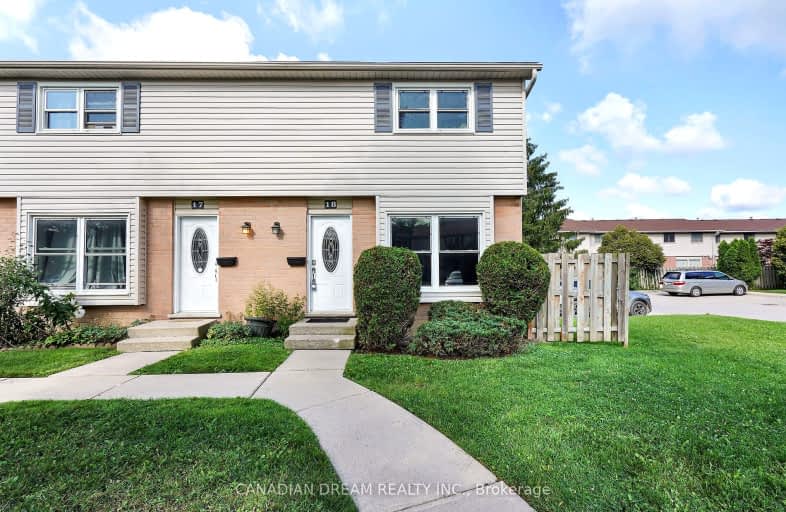Car-Dependent
- Most errands require a car.
39
/100
Some Transit
- Most errands require a car.
43
/100
Somewhat Bikeable
- Most errands require a car.
46
/100

St Jude Separate School
Elementary: Catholic
1.15 km
Wortley Road Public School
Elementary: Public
1.57 km
St Martin
Elementary: Catholic
1.85 km
Arthur Ford Public School
Elementary: Public
1.03 km
Sir Isaac Brock Public School
Elementary: Public
1.15 km
Mountsfield Public School
Elementary: Public
1.24 km
Westminster Secondary School
Secondary: Public
1.81 km
London South Collegiate Institute
Secondary: Public
2.07 km
London Central Secondary School
Secondary: Public
4.05 km
Catholic Central High School
Secondary: Catholic
4.02 km
Saunders Secondary School
Secondary: Public
2.98 km
H B Beal Secondary School
Secondary: Public
4.17 km
-
Basil Grover Park
London ON 0.54km -
St. Lawrence Park
Ontario 1km -
Mitches Park
640 Upper Queens St (Upper Queens), London ON 1.42km
-
Localcoin Bitcoin ATM - Hasty Market
99 Belmont Dr, London ON N6J 4K2 0.64km -
BMO Bank of Montreal
299 Wharncliffe Rd S, London ON N6J 2L6 1.6km -
BMO Bank of Montreal
643 Commissioners Rd E, London ON N6C 2T9 2.01km














