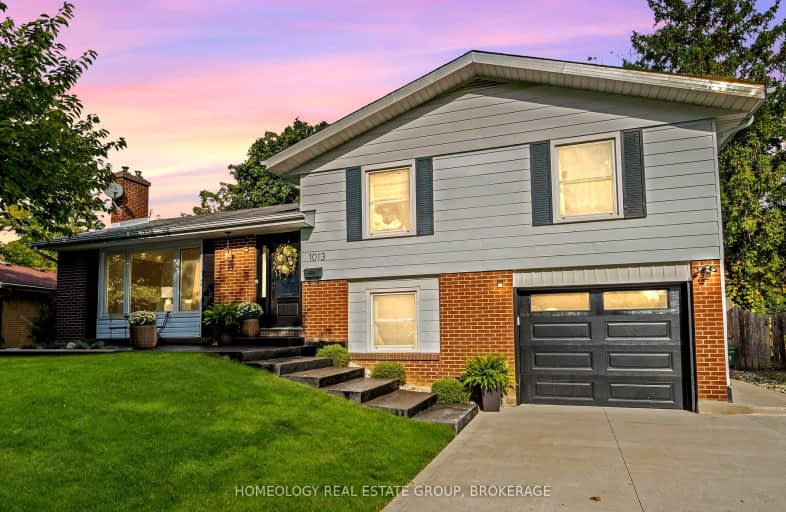
3D Walkthrough
Somewhat Walkable
- Some errands can be accomplished on foot.
59
/100
Some Transit
- Most errands require a car.
41
/100
Bikeable
- Some errands can be accomplished on bike.
67
/100

Notre Dame Separate School
Elementary: Catholic
1.13 km
St Paul Separate School
Elementary: Catholic
0.37 km
West Oaks French Immersion Public School
Elementary: Public
0.76 km
Riverside Public School
Elementary: Public
0.94 km
École élémentaire Marie-Curie
Elementary: Public
1.22 km
Clara Brenton Public School
Elementary: Public
0.17 km
Westminster Secondary School
Secondary: Public
3.76 km
St. Andre Bessette Secondary School
Secondary: Catholic
4.20 km
St Thomas Aquinas Secondary School
Secondary: Catholic
1.99 km
Oakridge Secondary School
Secondary: Public
0.26 km
Sir Frederick Banting Secondary School
Secondary: Public
2.71 km
Saunders Secondary School
Secondary: Public
4.09 km
-
Whetherfield Park
0.84km -
Kelly Park
Ontario 0.96km -
Beaverbrook Woods Park
London ON 1.44km
-
BMO Bank of Montreal
1182 Oxford St W (at Hyde Park Rd), London ON N6H 4N2 0.7km -
Kirk Harnett - TD Mobile Mortgage Specialist
1213 Oxford St W, London ON N6H 1V8 0.88km -
TD Canada Trust Branch and ATM
1213 Oxford St W, London ON N6H 1V8 0.93km













