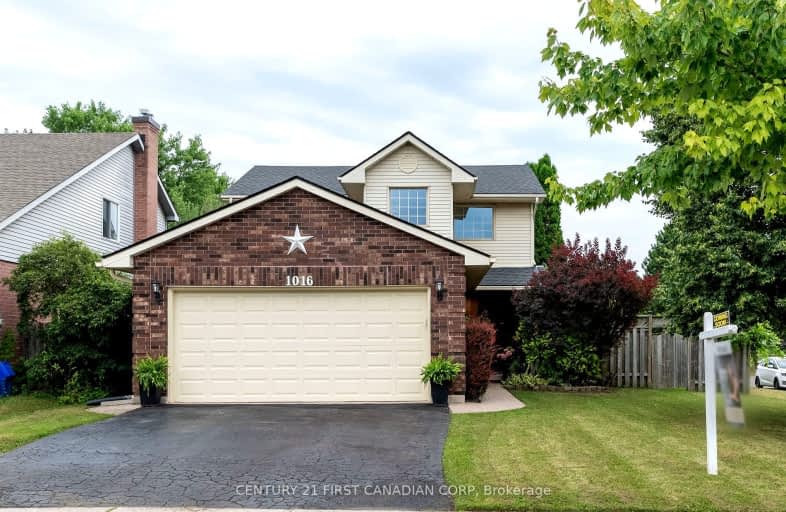Car-Dependent
- Most errands require a car.
45
/100
Some Transit
- Most errands require a car.
47
/100
Bikeable
- Some errands can be accomplished on bike.
53
/100

Orchard Park Public School
Elementary: Public
1.55 km
St Paul Separate School
Elementary: Catholic
1.98 km
St Marguerite d'Youville
Elementary: Catholic
1.68 km
Clara Brenton Public School
Elementary: Public
1.67 km
Wilfrid Jury Public School
Elementary: Public
0.35 km
Emily Carr Public School
Elementary: Public
1.69 km
Westminster Secondary School
Secondary: Public
4.75 km
St. Andre Bessette Secondary School
Secondary: Catholic
2.79 km
St Thomas Aquinas Secondary School
Secondary: Catholic
3.51 km
Oakridge Secondary School
Secondary: Public
2.03 km
Sir Frederick Banting Secondary School
Secondary: Public
0.93 km
Saunders Secondary School
Secondary: Public
5.56 km
-
Gainsborough Meadow Park
London ON 0.77km -
Hyde Park Pond
London ON 0.96km -
Beaverbrook Woods Park
London ON 1.11km
-
Localcoin Bitcoin ATM - Hasty Market
260 Blue Forest Dr, London ON N6G 4M2 0.77km -
BMO Bank of Montreal
880 Wonderland Rd N, London ON N6G 4X7 0.83km -
Scotiabank
880 Wonderland Rd N, London ON N6G 4X7 0.83km













