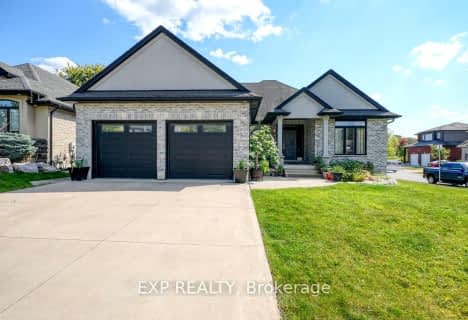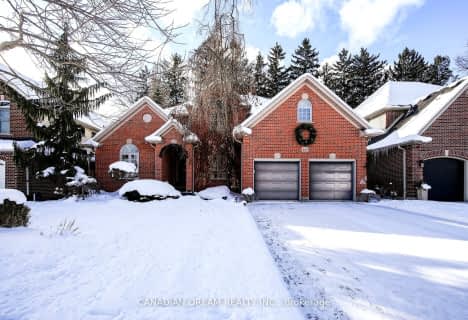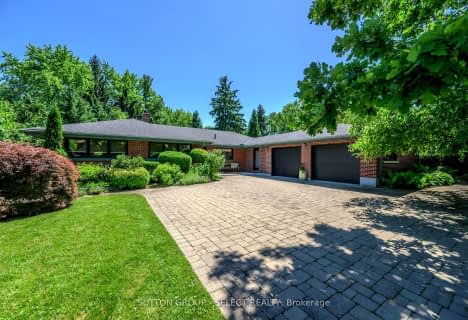
St George Separate School
Elementary: Catholic
2.03 km
St Paul Separate School
Elementary: Catholic
1.43 km
John Dearness Public School
Elementary: Public
0.93 km
École élémentaire Marie-Curie
Elementary: Public
0.57 km
Byron Northview Public School
Elementary: Public
1.35 km
Clara Brenton Public School
Elementary: Public
1.76 km
Westminster Secondary School
Secondary: Public
4.96 km
St. Andre Bessette Secondary School
Secondary: Catholic
4.70 km
St Thomas Aquinas Secondary School
Secondary: Catholic
0.44 km
Oakridge Secondary School
Secondary: Public
1.73 km
Sir Frederick Banting Secondary School
Secondary: Public
4.05 km
Saunders Secondary School
Secondary: Public
4.64 km












