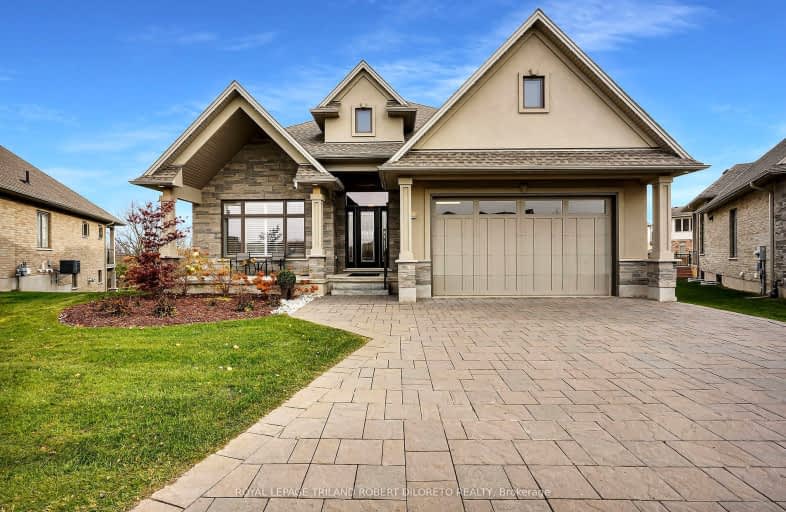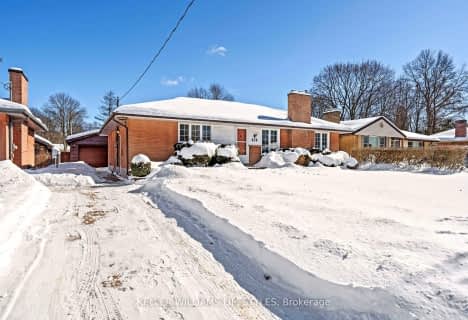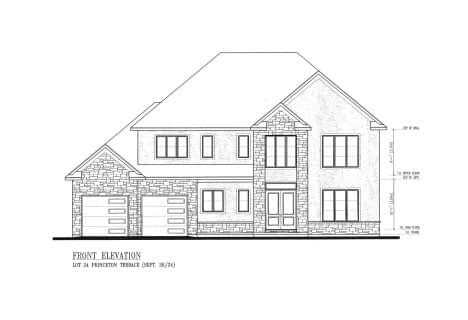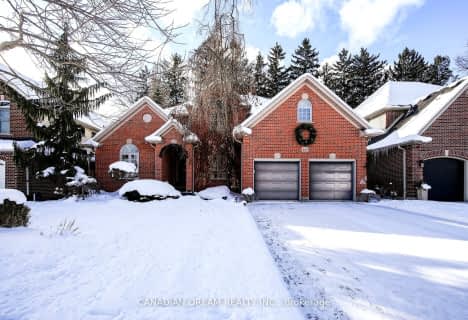Car-Dependent
- Almost all errands require a car.
Some Transit
- Most errands require a car.
Somewhat Bikeable
- Most errands require a car.

St George Separate School
Elementary: CatholicSt. Nicholas Senior Separate School
Elementary: CatholicSt Theresa Separate School
Elementary: CatholicByron Somerset Public School
Elementary: PublicByron Northview Public School
Elementary: PublicByron Southwood Public School
Elementary: PublicWestminster Secondary School
Secondary: PublicSt. Andre Bessette Secondary School
Secondary: CatholicSt Thomas Aquinas Secondary School
Secondary: CatholicOakridge Secondary School
Secondary: PublicSir Frederick Banting Secondary School
Secondary: PublicSaunders Secondary School
Secondary: Public-
Scenic View Park
Ironwood Rd (at Dogwood Cres.), London ON 0.2km -
Griffith Street Park
ON 0.96km -
Backyard Retreat
1.45km
-
BMO Bank of Montreal
1200 Commissioners Rd W, London ON N6K 0J7 1.86km -
President's Choice Financial ATM
3090 Colonel Talbot Rd, London ON N6P 0B3 3.14km -
TD Bank Financial Group
1213 Oxford St W (at Hyde Park Rd.), London ON N6H 1V8 3.54km






















