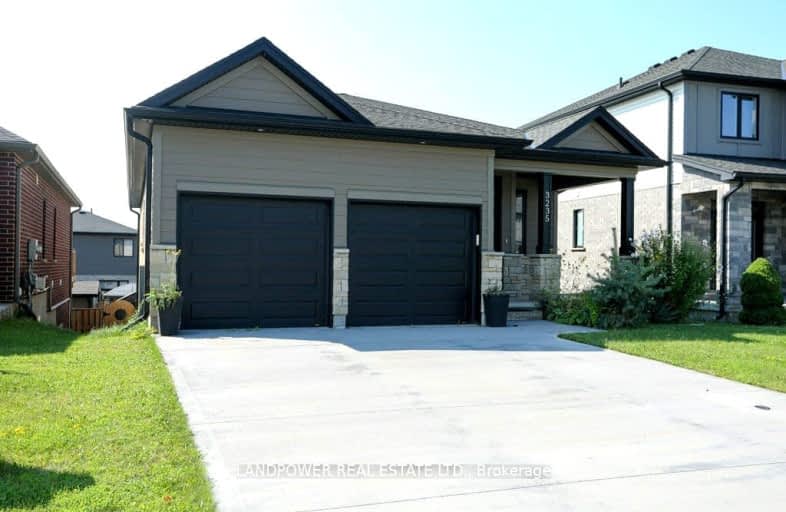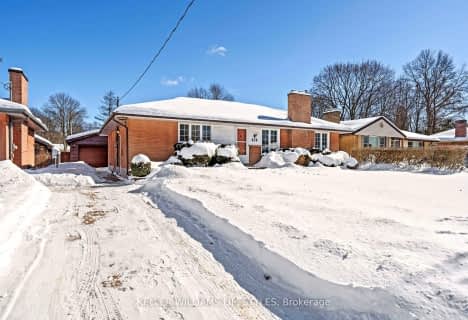Somewhat Walkable
- Some errands can be accomplished on foot.
Some Transit
- Most errands require a car.
Somewhat Bikeable
- Most errands require a car.

École élémentaire publique La Pommeraie
Elementary: PublicSt George Separate School
Elementary: CatholicByron Somerset Public School
Elementary: PublicJean Vanier Separate School
Elementary: CatholicByron Southwood Public School
Elementary: PublicWestmount Public School
Elementary: PublicWestminster Secondary School
Secondary: PublicLondon South Collegiate Institute
Secondary: PublicSt Thomas Aquinas Secondary School
Secondary: CatholicOakridge Secondary School
Secondary: PublicSir Frederick Banting Secondary School
Secondary: PublicSaunders Secondary School
Secondary: Public-
Summercrest Park
1.84km -
Springbank Park
1080 Commissioners Rd W (at Rivers Edge Dr.), London ON N6K 1C3 2.66km -
Jesse Davidson Park
731 Viscount Rd, London ON 3.34km
-
President's Choice Financial ATM
3090 Colonel Talbot Rd, London ON N6P 0B3 0.12km -
TD Bank Financial Group
3030 Colonel Talbot Rd, London ON N6P 0B3 0.23km -
TD Canada Trust ATM
3030 Colonel Talbot Rd, London ON N6P 0B3 0.23km





















