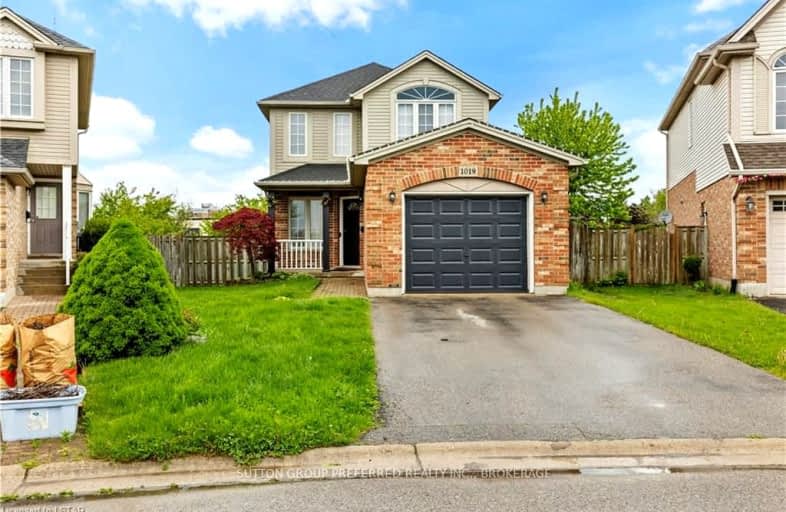Car-Dependent
- Most errands require a car.
46
/100
Some Transit
- Most errands require a car.
40
/100
Somewhat Bikeable
- Most errands require a car.
49
/100

St Jude Separate School
Elementary: Catholic
1.25 km
Arthur Ford Public School
Elementary: Public
1.43 km
Sir Isaac Brock Public School
Elementary: Public
0.57 km
Cleardale Public School
Elementary: Public
1.21 km
Sir Arthur Carty Separate School
Elementary: Catholic
1.51 km
Ashley Oaks Public School
Elementary: Public
1.32 km
G A Wheable Secondary School
Secondary: Public
4.19 km
Westminster Secondary School
Secondary: Public
2.38 km
London South Collegiate Institute
Secondary: Public
2.94 km
London Central Secondary School
Secondary: Public
5.01 km
Catholic Central High School
Secondary: Catholic
4.95 km
Saunders Secondary School
Secondary: Public
2.95 km
-
St. Lawrence Park
Ontario 0.74km -
Basil Grover Park
London ON 1.45km -
Jesse Davidson Park
731 Viscount Rd, London ON 1.9km
-
RBC Royal Bank
Wonderland Rd S (at Southdale Rd.), London ON 1.3km -
RBC Royal Bank
515 Wharncliffe Rd S, London ON N6J 2N1 1.52km -
RBC Royal Bank ATM
1790 Ernest Ave, London ON N6E 3A6 1.58km













