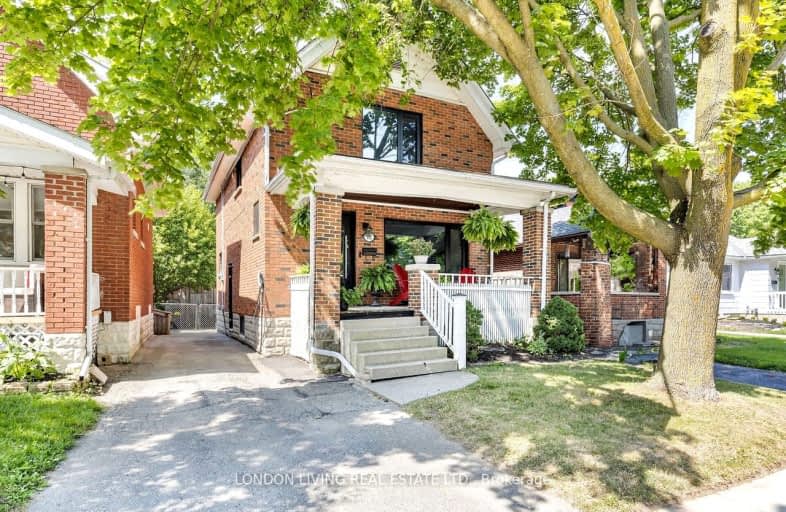Very Walkable
- Most errands can be accomplished on foot.
80
/100
Good Transit
- Some errands can be accomplished by public transportation.
50
/100
Bikeable
- Some errands can be accomplished on bike.
69
/100

Wortley Road Public School
Elementary: Public
0.54 km
Victoria Public School
Elementary: Public
1.09 km
St Martin
Elementary: Catholic
0.65 km
Tecumseh Public School
Elementary: Public
1.32 km
Arthur Ford Public School
Elementary: Public
1.64 km
Mountsfield Public School
Elementary: Public
1.18 km
G A Wheable Secondary School
Secondary: Public
3.08 km
Westminster Secondary School
Secondary: Public
1.82 km
London South Collegiate Institute
Secondary: Public
1.21 km
London Central Secondary School
Secondary: Public
2.88 km
Catholic Central High School
Secondary: Catholic
2.90 km
H B Beal Secondary School
Secondary: Public
3.10 km
-
Duchess Avenue Park
26 Duchess Ave (Wharncliffe Road), London ON 0.57km -
Basil Grover Park
London ON 0.91km -
Thames Park
15 Ridout St S (Ridout Street), London ON 1.28km
-
Bitcoin Depot - Bitcoin ATM
324 Wharncliffe Rd S, London ON N6J 2L7 0.46km -
TD Bank Financial Group
191 Wortley Rd (Elmwood Ave), London ON N6C 3P8 0.78km -
TD Canada Trust Branch and ATM
191 Wortley Rd, London ON N6C 3P8 0.79km













