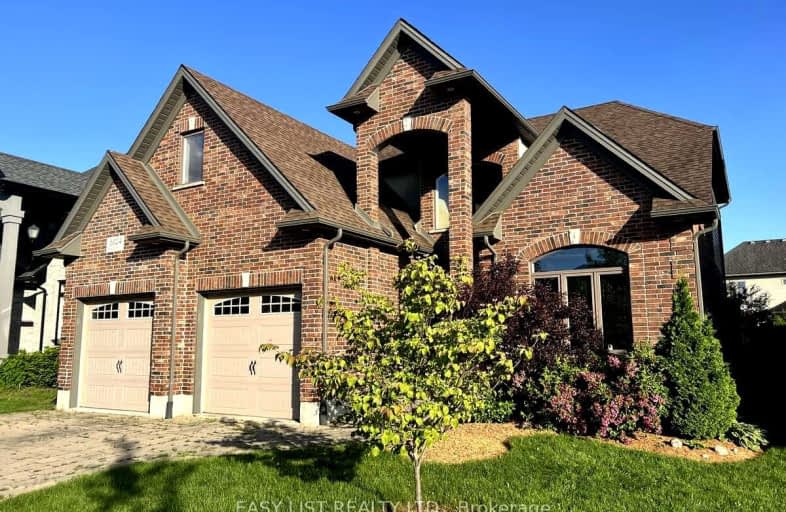Car-Dependent
- Most errands require a car.
Some Transit
- Most errands require a car.
Very Bikeable
- Most errands can be accomplished on bike.

Sir Arthur Currie Public School
Elementary: PublicOrchard Park Public School
Elementary: PublicSt Marguerite d'Youville
Elementary: CatholicWilfrid Jury Public School
Elementary: PublicSt Catherine of Siena
Elementary: CatholicEmily Carr Public School
Elementary: PublicSt. Andre Bessette Secondary School
Secondary: CatholicSt Thomas Aquinas Secondary School
Secondary: CatholicOakridge Secondary School
Secondary: PublicMedway High School
Secondary: PublicSir Frederick Banting Secondary School
Secondary: PublicA B Lucas Secondary School
Secondary: Public-
Ilderton Community Park
London ON 0.35km -
Sunningdale Playground
0.93km -
Trooper Mark Wilson Park
1.03km
-
Scotiabank
131 Queen St E, London ON N6G 0A4 1.88km -
BMO Bank of Montreal
1225 Wonderland Rd N (at Gainsborough Rd), London ON N6G 2V9 1.99km -
CIBC
1960 Hyde Park Rd (at Fanshaw Park Rd.), London ON N6H 5L9 2.03km
- 2 bath
- 5 bed
- 3000 sqft
1312 Corley Drive North Drive East, London, Ontario • N6G 4K5 • North A
- 4 bath
- 4 bed
- 2000 sqft
1038 Medway Park Drive North, London, Ontario • N6G 0E4 • North S














