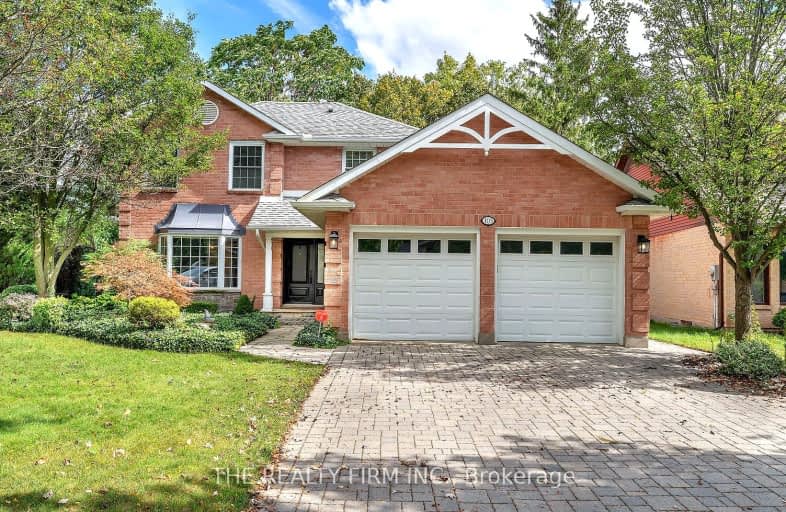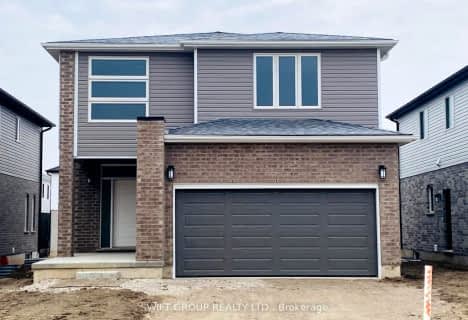Car-Dependent
- Most errands require a car.
38
/100
Some Transit
- Most errands require a car.
41
/100
Somewhat Bikeable
- Most errands require a car.
48
/100

St Jude Separate School
Elementary: Catholic
1.33 km
Sir Isaac Brock Public School
Elementary: Public
0.77 km
Cleardale Public School
Elementary: Public
1.04 km
Sir Arthur Carty Separate School
Elementary: Catholic
1.49 km
Mountsfield Public School
Elementary: Public
1.67 km
Ashley Oaks Public School
Elementary: Public
1.34 km
G A Wheable Secondary School
Secondary: Public
3.94 km
Westminster Secondary School
Secondary: Public
2.38 km
London South Collegiate Institute
Secondary: Public
2.70 km
London Central Secondary School
Secondary: Public
4.78 km
Catholic Central High School
Secondary: Catholic
4.71 km
Saunders Secondary School
Secondary: Public
3.10 km
-
Jesse Davidson Park
731 Viscount Rd, London ON 2.04km -
Fantasy Grounds
2.09km -
Cheswick Circle Park
Cheswick Cir, London ON 2.14km
-
BMO Bank of Montreal
1795 Ernest Ave, London ON N6E 2V5 1.38km -
CIBC
1 Base Line Rd E (at Wharncliffe Rd. S.), London ON N6C 5Z8 1.54km -
Scotiabank
647 Wellington, London ON N6C 4R4 2.03km






