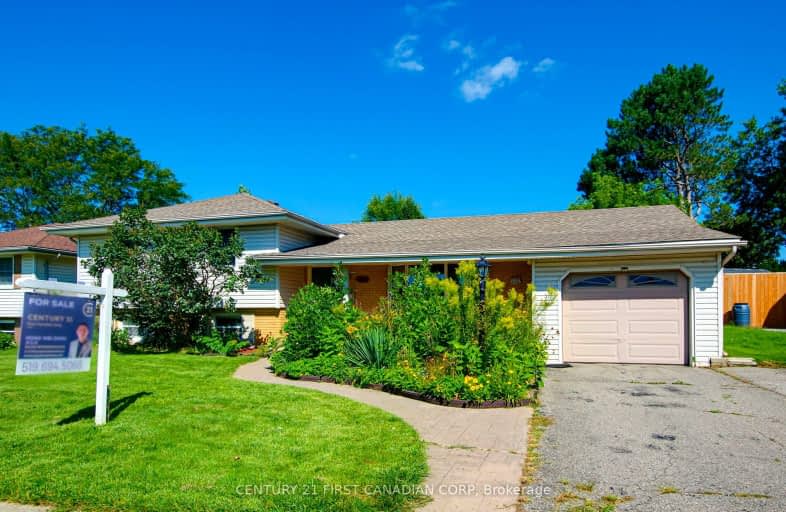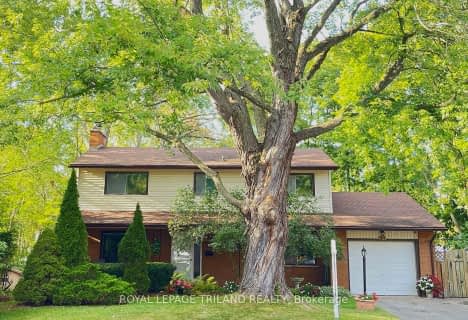Somewhat Walkable
- Some errands can be accomplished on foot.
66
/100
Some Transit
- Most errands require a car.
39
/100
Bikeable
- Some errands can be accomplished on bike.
68
/100

Notre Dame Separate School
Elementary: Catholic
1.18 km
St Paul Separate School
Elementary: Catholic
0.29 km
West Oaks French Immersion Public School
Elementary: Public
0.70 km
Riverside Public School
Elementary: Public
0.97 km
École élémentaire Marie-Curie
Elementary: Public
1.14 km
Clara Brenton Public School
Elementary: Public
0.21 km
Westminster Secondary School
Secondary: Public
3.78 km
St. Andre Bessette Secondary School
Secondary: Catholic
4.24 km
St Thomas Aquinas Secondary School
Secondary: Catholic
1.90 km
Oakridge Secondary School
Secondary: Public
0.21 km
Sir Frederick Banting Secondary School
Secondary: Public
2.79 km
Saunders Secondary School
Secondary: Public
4.06 km
-
Amarone String Quartet
ON 0.54km -
Sifton Bog
Off Oxford St, London ON 0.85km -
Whetherfield Park
0.94km
-
President's Choice Financial ATM
1186 Oxford St W, London ON N6H 4N2 0.69km -
TD Bank Financial Group
1213 Oxford St W (at Hyde Park Rd.), London ON N6H 1V8 0.84km -
Bmo
534 Oxford St W, London ON N6H 1T5 2.04km










