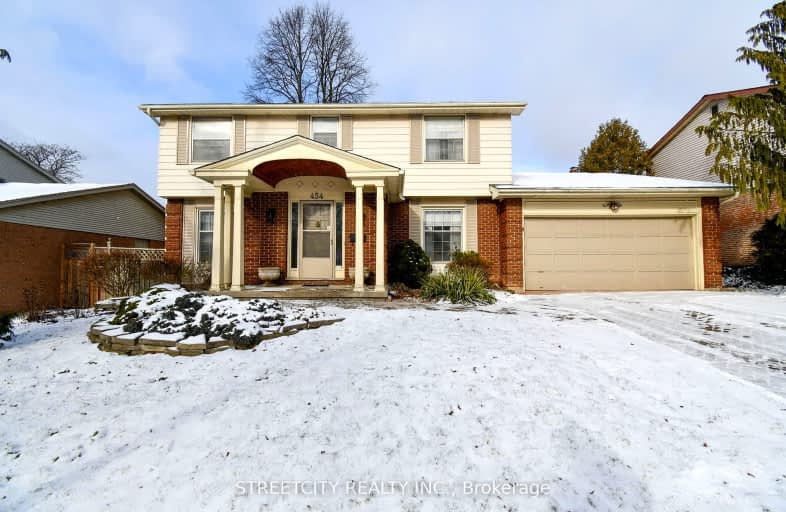Very Walkable
- Most errands can be accomplished on foot.
Some Transit
- Most errands require a car.
Bikeable
- Some errands can be accomplished on bike.

St Jude Separate School
Elementary: CatholicW Sherwood Fox Public School
Elementary: PublicÉcole élémentaire catholique Frère André
Elementary: CatholicJean Vanier Separate School
Elementary: CatholicWoodland Heights Public School
Elementary: PublicWestmount Public School
Elementary: PublicWestminster Secondary School
Secondary: PublicLondon South Collegiate Institute
Secondary: PublicSt Thomas Aquinas Secondary School
Secondary: CatholicOakridge Secondary School
Secondary: PublicSir Frederick Banting Secondary School
Secondary: PublicSaunders Secondary School
Secondary: Public-
Odessa Park
Ontario 1.25km -
Springbank Gardens
Wonderland Rd (Springbank Drive), London ON 1.62km -
Fantasy Grounds
1.69km
-
Commissioners Court Plaza
509 Commissioners Rd W (Wonderland), London ON N6J 1Y5 0.35km -
Scotiabank
580 Wonderland Rd S (Commissioners), London ON N6K 2Y8 0.37km -
BMO Bank of Montreal
509 Commissioners Rd W, London ON N6J 1Y5 0.39km






















