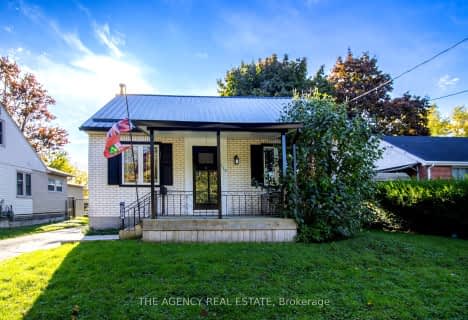
Orchard Park Public School
Elementary: Public
1.58 km
Notre Dame Separate School
Elementary: Catholic
1.87 km
St Paul Separate School
Elementary: Catholic
1.79 km
Riverside Public School
Elementary: Public
1.99 km
Clara Brenton Public School
Elementary: Public
1.46 km
Wilfrid Jury Public School
Elementary: Public
0.55 km
Westminster Secondary School
Secondary: Public
4.42 km
St. Andre Bessette Secondary School
Secondary: Catholic
3.12 km
St Thomas Aquinas Secondary School
Secondary: Catholic
3.37 km
Oakridge Secondary School
Secondary: Public
1.78 km
Sir Frederick Banting Secondary School
Secondary: Public
1.18 km
Saunders Secondary School
Secondary: Public
5.24 km










