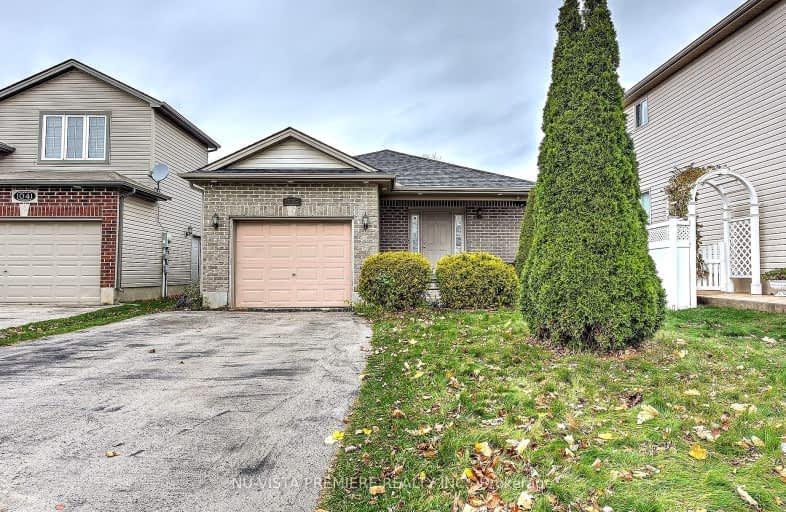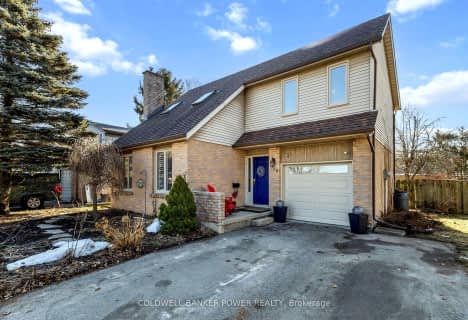Somewhat Walkable
- Some errands can be accomplished on foot.
Good Transit
- Some errands can be accomplished by public transportation.
Very Bikeable
- Most errands can be accomplished on bike.

St Thomas More Separate School
Elementary: CatholicOrchard Park Public School
Elementary: PublicNotre Dame Separate School
Elementary: CatholicRiverside Public School
Elementary: PublicClara Brenton Public School
Elementary: PublicWilfrid Jury Public School
Elementary: PublicWestminster Secondary School
Secondary: PublicSt. Andre Bessette Secondary School
Secondary: CatholicSt Thomas Aquinas Secondary School
Secondary: CatholicOakridge Secondary School
Secondary: PublicSir Frederick Banting Secondary School
Secondary: PublicSaunders Secondary School
Secondary: Public-
Capulet Park
London ON 0.76km -
Whetherfield Park
0.97km -
Chesham Heights Park
London ON 1.17km
-
BMO Bank of Montreal
1375 Beaverbrook Ave, London ON N6H 0J1 0.45km -
Bank of Montreal
534 Oxford St W, London ON N6H 1T5 1.2km -
BMO Bank of Montreal
534 Oxford St W, London ON N6H 1T5 1.22km





















