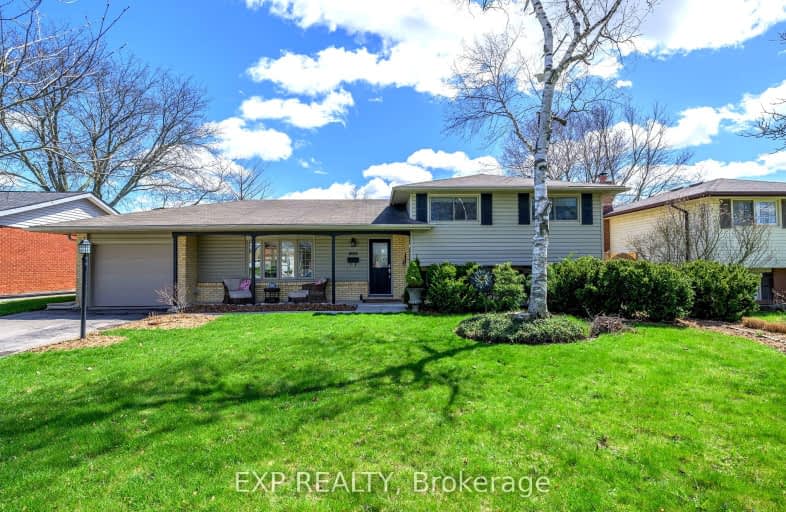
Notre Dame Separate School
Elementary: Catholic
1.25 km
St Paul Separate School
Elementary: Catholic
0.22 km
West Oaks French Immersion Public School
Elementary: Public
0.72 km
Riverside Public School
Elementary: Public
1.03 km
École élémentaire Marie-Curie
Elementary: Public
1.07 km
Clara Brenton Public School
Elementary: Public
0.20 km
Westminster Secondary School
Secondary: Public
3.84 km
St. Andre Bessette Secondary School
Secondary: Catholic
4.21 km
St Thomas Aquinas Secondary School
Secondary: Catholic
1.85 km
Oakridge Secondary School
Secondary: Public
0.25 km
Sir Frederick Banting Secondary School
Secondary: Public
2.80 km
Saunders Secondary School
Secondary: Public
4.11 km
-
Amarone String Quartet
ON 0.47km -
Sifton Bog
Off Oxford St, London ON 0.8km -
Kelly Park
Ontario 1.03km
-
TD Canada Trust ATM
1213 Oxford St W, London ON N6H 1V8 0.78km -
Meridian Credit Union ATM
551 Oxford St W, London ON N6H 0H9 2.03km -
Bmo
534 Oxford St W, London ON N6H 1T5 2.11km














