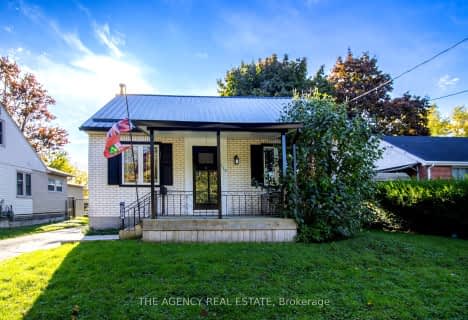
Notre Dame Separate School
Elementary: Catholic
1.38 km
St Paul Separate School
Elementary: Catholic
1.14 km
West Oaks French Immersion Public School
Elementary: Public
0.44 km
Riverside Public School
Elementary: Public
1.03 km
École élémentaire Marie-Curie
Elementary: Public
1.32 km
Clara Brenton Public School
Elementary: Public
1.33 km
Westminster Secondary School
Secondary: Public
3.23 km
St. Andre Bessette Secondary School
Secondary: Catholic
5.34 km
St Thomas Aquinas Secondary School
Secondary: Catholic
1.64 km
Oakridge Secondary School
Secondary: Public
0.93 km
Sir Frederick Banting Secondary School
Secondary: Public
3.87 km
Saunders Secondary School
Secondary: Public
3.11 km




