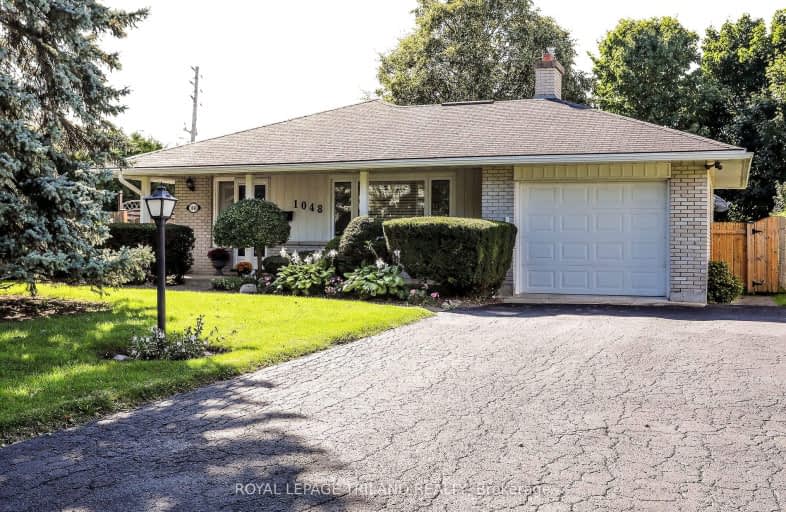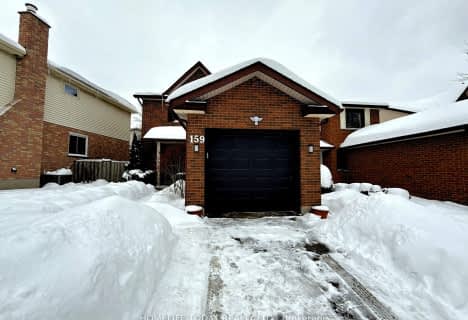Somewhat Walkable
- Some errands can be accomplished on foot.
64
/100
Some Transit
- Most errands require a car.
39
/100
Bikeable
- Some errands can be accomplished on bike.
69
/100

Notre Dame Separate School
Elementary: Catholic
1.22 km
St Paul Separate School
Elementary: Catholic
0.23 km
West Oaks French Immersion Public School
Elementary: Public
0.64 km
Riverside Public School
Elementary: Public
0.99 km
École élémentaire Marie-Curie
Elementary: Public
1.05 km
Clara Brenton Public School
Elementary: Public
0.29 km
Westminster Secondary School
Secondary: Public
3.79 km
St. Andre Bessette Secondary School
Secondary: Catholic
4.30 km
St Thomas Aquinas Secondary School
Secondary: Catholic
1.81 km
Oakridge Secondary School
Secondary: Public
0.18 km
Sir Frederick Banting Secondary School
Secondary: Public
2.88 km
Saunders Secondary School
Secondary: Public
4.03 km
-
Amarone String Quartet
ON 0.48km -
Whetherfield Park
1.04km -
Cheltenham Park
Cheltenham Rd, London ON 1.16km
-
CIBC
780 Hyde Park Rd (Royal York), London ON N6H 5W9 0.52km -
Meridian Credit Union ATM
551 Oxford St W, London ON N6H 0H9 2.05km -
BMO Bank of Montreal
880 Wonderland Rd N, London ON N6G 4X7 2.38km














