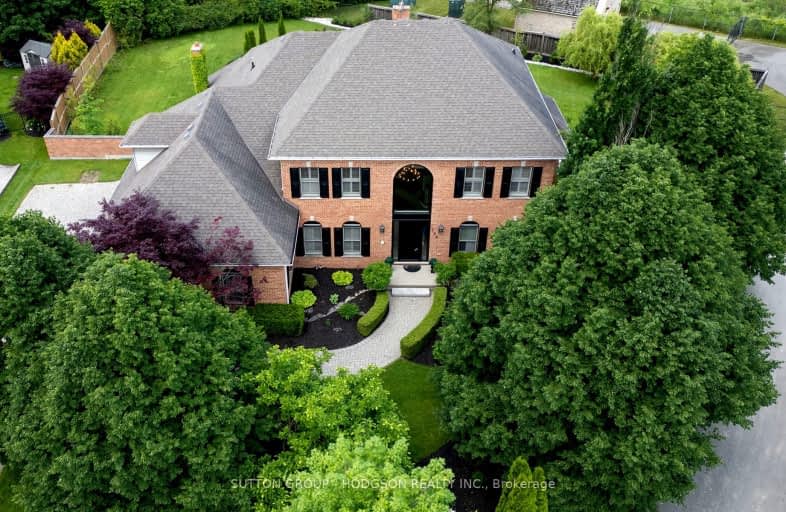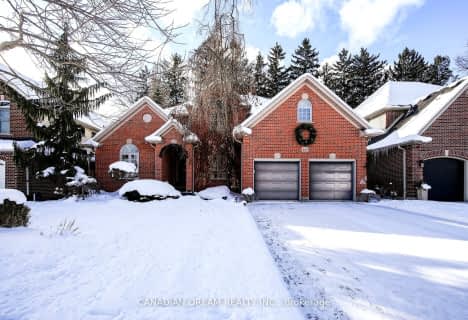Car-Dependent
- Almost all errands require a car.
20
/100
Some Transit
- Most errands require a car.
32
/100
Somewhat Bikeable
- Most errands require a car.
33
/100

St Paul Separate School
Elementary: Catholic
1.28 km
John Dearness Public School
Elementary: Public
1.66 km
West Oaks French Immersion Public School
Elementary: Public
1.89 km
École élémentaire Marie-Curie
Elementary: Public
0.76 km
Byron Northview Public School
Elementary: Public
2.13 km
Clara Brenton Public School
Elementary: Public
1.52 km
Westminster Secondary School
Secondary: Public
5.21 km
St. Andre Bessette Secondary School
Secondary: Catholic
3.92 km
St Thomas Aquinas Secondary School
Secondary: Catholic
1.23 km
Oakridge Secondary School
Secondary: Public
1.68 km
Sir Frederick Banting Secondary School
Secondary: Public
3.41 km
Saunders Secondary School
Secondary: Public
5.14 km
-
Amarone String Quartet
ON 1.05km -
Hyde Park
London ON 1.45km -
Hyde Park Pond
London ON 1.88km
-
TD Bank Financial Group
1213 Oxford St W (at Hyde Park Rd.), London ON N6H 1V8 0.97km -
TD Canada Trust ATM
1213 Oxford St W, London ON N6H 1V8 0.97km -
CIBC
780 Hyde Park Rd (Royal York), London ON N6H 5W9 1km





