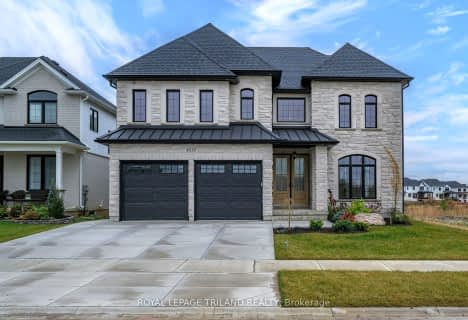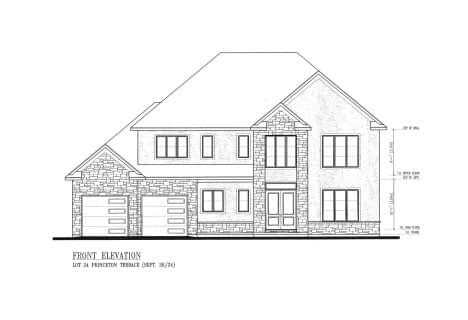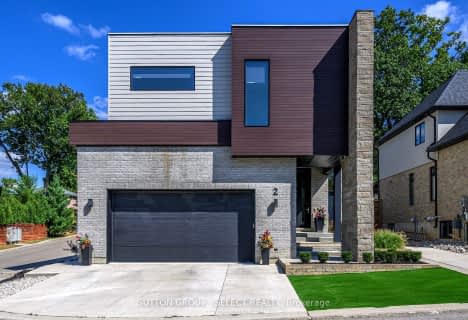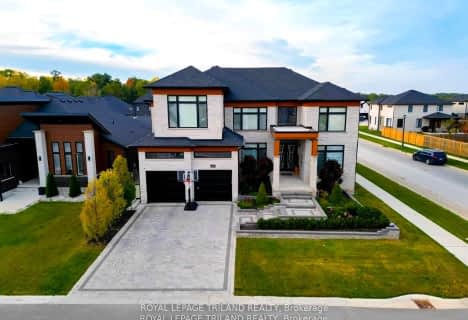
École élémentaire publique La Pommeraie
Elementary: Public
1.47 km
St George Separate School
Elementary: Catholic
1.89 km
St Theresa Separate School
Elementary: Catholic
1.81 km
Byron Somerset Public School
Elementary: Public
0.93 km
Jean Vanier Separate School
Elementary: Catholic
2.28 km
Byron Southwood Public School
Elementary: Public
1.65 km
Westminster Secondary School
Secondary: Public
4.11 km
St. Andre Bessette Secondary School
Secondary: Catholic
8.44 km
St Thomas Aquinas Secondary School
Secondary: Catholic
3.50 km
Oakridge Secondary School
Secondary: Public
4.16 km
Sir Frederick Banting Secondary School
Secondary: Public
7.10 km
Saunders Secondary School
Secondary: Public
2.48 km












