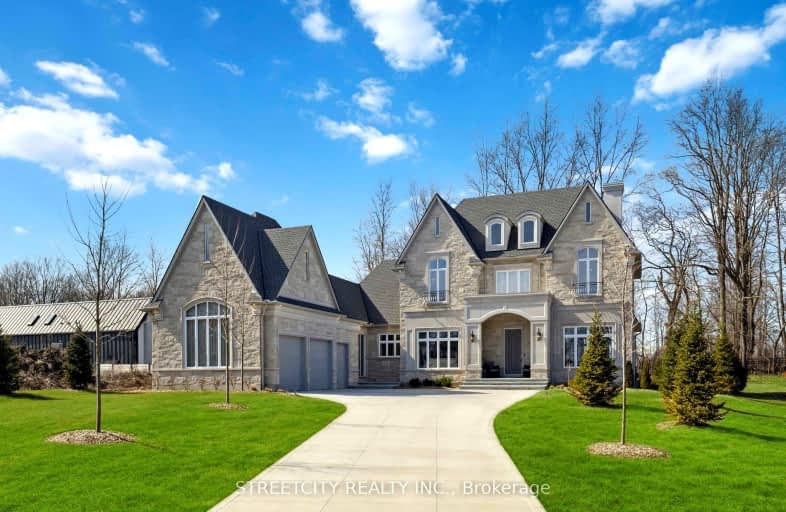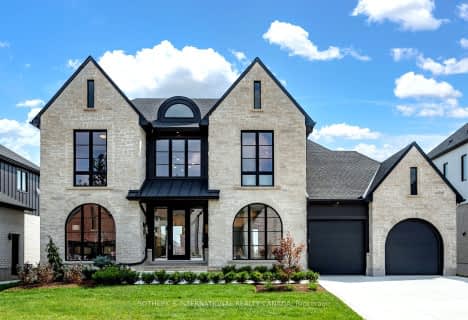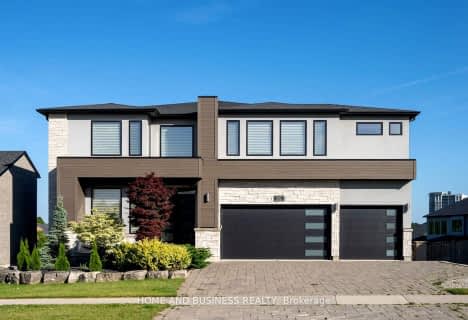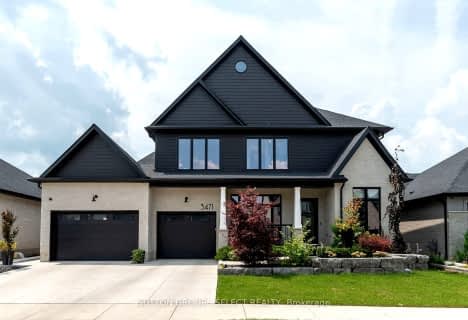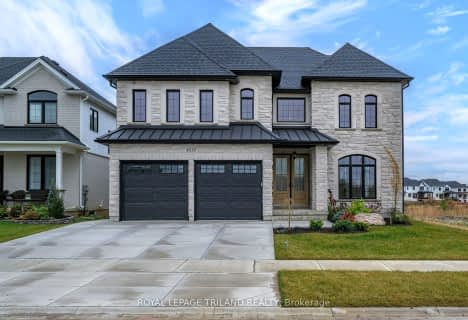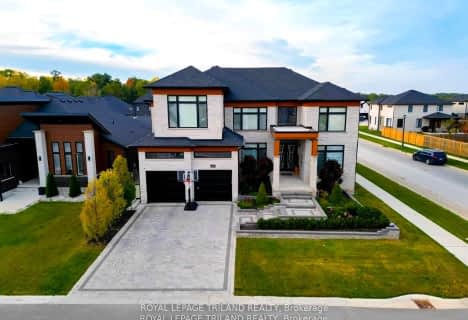Car-Dependent
- Almost all errands require a car.
No Nearby Transit
- Almost all errands require a car.
Somewhat Bikeable
- Most errands require a car.

École élémentaire publique La Pommeraie
Elementary: PublicSt George Separate School
Elementary: CatholicSt Theresa Separate School
Elementary: CatholicByron Somerset Public School
Elementary: PublicByron Southwood Public School
Elementary: PublicLambeth Public School
Elementary: PublicWestminster Secondary School
Secondary: PublicSt. Andre Bessette Secondary School
Secondary: CatholicSt Thomas Aquinas Secondary School
Secondary: CatholicOakridge Secondary School
Secondary: PublicSir Frederick Banting Secondary School
Secondary: PublicSaunders Secondary School
Secondary: Public-
Bocconcini
6-1140 Southdale Road W, London, ON N6P 0E1 2.17km -
Bernie's Bar & Grill
1290 Byron Baseline Road, London, ON N6K 2E3 4.02km -
Milestones
3169 Wonderland Road S, London, ON N6L 1R4 4.21km
-
Tim Horton
4530 Colonel Talbot Road, London, ON N6P 1B1 2.83km -
Tim Hortons
800 Commissioners Rd E, London, ON N6K 1C2 4.31km -
Starbucks
3059 Wonderland Road S, London, ON N6L 1R4 4.34km
-
GoodLife Fitness
2-925 Southdale Road W, London, ON N6P 0B3 2.49km -
Forest City Fitness
460 Berkshire Drive, London, ON N6J 3S1 6.09km -
Fit4Less
1205 Oxford Street W, London, ON N6H 1V8 6.53km
-
Shoppers Drug Mart
530 Commissioners Road W, London, ON N6J 1Y6 5.12km -
Rexall
1375 Beaverbrook Avenue, London, ON N6H 0J1 8.48km -
Wortley Village Pharmasave
190 Wortley Road, London, ON N6C 4Y7 8.63km
-
A&W
3425 Colonel Talbot Road, London, ON N6P 1H6 1.35km -
Barnes Family Restaurant
7447 Longwoods Road, London, ON N6P 1L2 1.56km -
Bocconcini
6-1140 Southdale Road W, London, ON N6P 0E1 2.17km
-
Westmount Shopping Centre
785 Wonderland Rd S, London, ON N6K 1M6 4.63km -
White Oaks Mall
1105 Wellington Road, London, ON N6E 1V4 8.48km -
Cherryhill Village Mall
301 Oxford St W, London, ON N6H 1S6 9.08km
-
Masse's No Frills
925 Southdale Road W, London, ON N6P 0B3 2.49km -
FreshCo
981 Wonderland Road S, London, ON N6K 4L3 4.51km -
Bulk Barrel
785 Wonderland Road S, London, ON N6K 1M6 4.48km
-
LCBO
71 York Street, London, ON N6A 1A6 9.34km -
The Beer Store
1080 Adelaide Street N, London, ON N5Y 2N1 12.53km -
The Beer Store
875 Highland Road W, Kitchener, ON N2N 2Y2 86.56km
-
Alloy Wheel Repair Specialists of London
London, ON N6K 5C6 3.88km -
Petroline Gas Bar
431 Boler Road, London, ON N6K 2K8 3.99km -
Hully Gully
1705 Wharncliffe Road S, London, ON N6L 1J9 4.15km
-
Cineplex Odeon Westmount and VIP Cinemas
755 Wonderland Road S, London, ON N6K 1M6 4.47km -
Hyland Cinema
240 Wharncliffe Road S, London, ON N6J 2L4 7.95km -
Landmark Cinemas 8 London
983 Wellington Road S, London, ON N6E 3A9 8.6km
-
London Public Library Landon Branch
167 Wortley Road, London, ON N6C 3P6 8.61km -
Cherryhill Public Library
301 Oxford Street W, London, ON N6H 1S6 9.23km -
Public Library
251 Dundas Street, London, ON N6A 6H9 10.01km
-
Parkwood Hospital
801 Commissioners Road E, London, ON N6C 5J1 9.49km -
Clinicare Walk-In Clinic
844 Wonderland Road S, Unit 1, London, ON N6K 2V8 4.53km -
London Doctors' Relief Service
595 Wonderland Road N, London, ON N6H 3E2 7.63km
-
Byron Hills Park
London ON 1.71km -
Backyard Retreat
3.18km -
Ralph Hamlyn Park
London ON 3.47km
-
TD Bank Financial Group
3030 Colonel Talbot Rd, London ON N6P 0B3 2.27km -
Scotiabank
929 Southdale Rd W (Colonel Talbot), London ON N6P 0B3 2.39km -
Localcoin Bitcoin ATM - Tom's Food Store
2335 Main St, London ON N6P 1A7 2.84km
