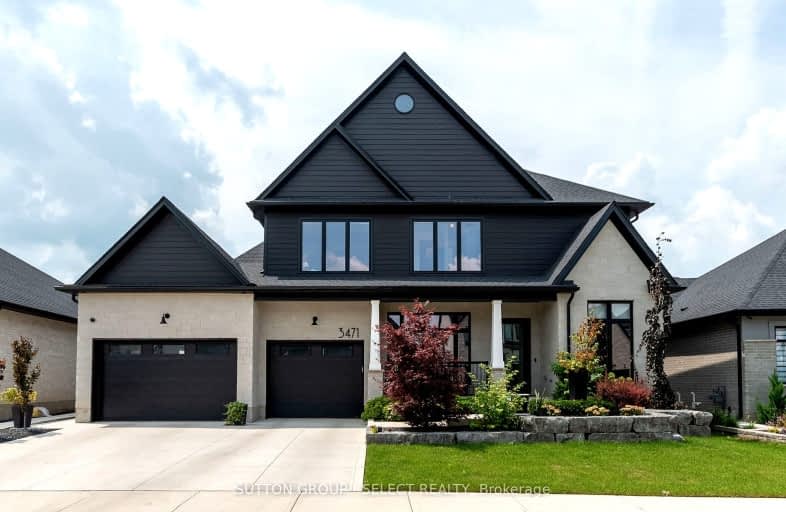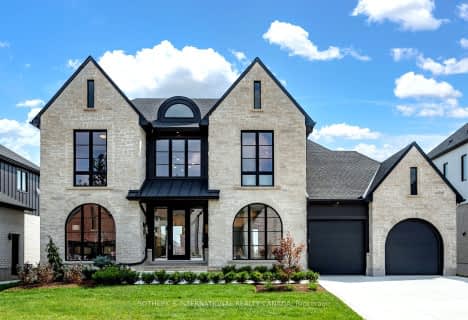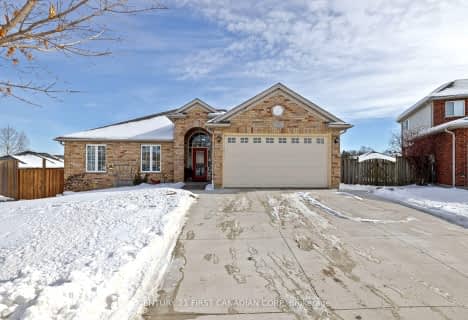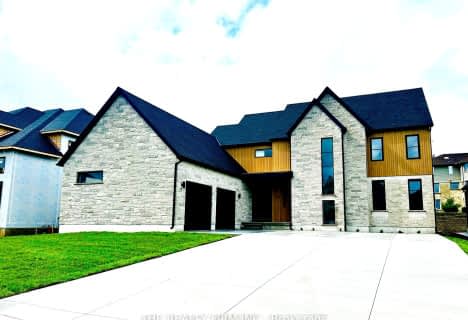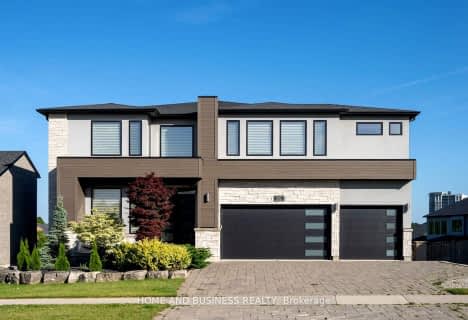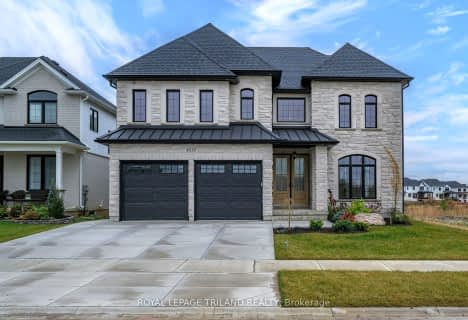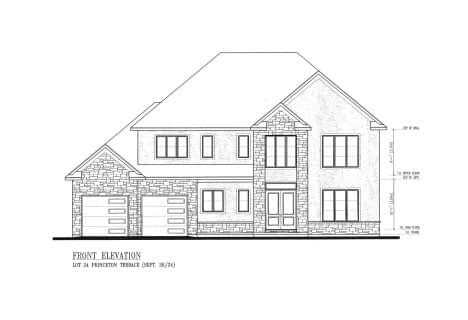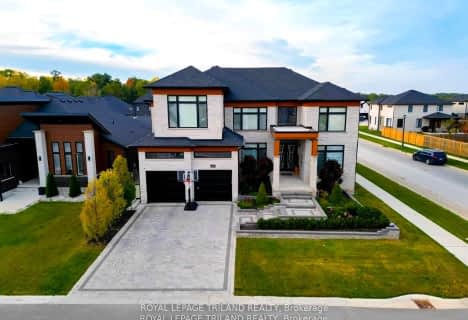Car-Dependent
- Almost all errands require a car.
Minimal Transit
- Almost all errands require a car.
Somewhat Bikeable
- Almost all errands require a car.

École élémentaire publique La Pommeraie
Elementary: PublicSt George Separate School
Elementary: CatholicSt Theresa Separate School
Elementary: CatholicByron Somerset Public School
Elementary: PublicByron Southwood Public School
Elementary: PublicLambeth Public School
Elementary: PublicWestminster Secondary School
Secondary: PublicLondon South Collegiate Institute
Secondary: PublicSt Thomas Aquinas Secondary School
Secondary: CatholicOakridge Secondary School
Secondary: PublicSir Frederick Banting Secondary School
Secondary: PublicSaunders Secondary School
Secondary: Public-
Somerset Park
London ON 2.35km -
Backyard Retreat
2.62km -
Griffith Street Park
Ontario 3.02km
-
President's Choice Financial ATM
3090 Colonel Talbot Rd, London ON N6P 0B3 1.38km -
TD Bank Financial Group
3030 Colonel Talbot Rd, London ON N6P 0B3 1.49km -
TD Canada Trust ATM
3030 Colonel Talbot Rd, London ON N6P 0B3 1.49km
