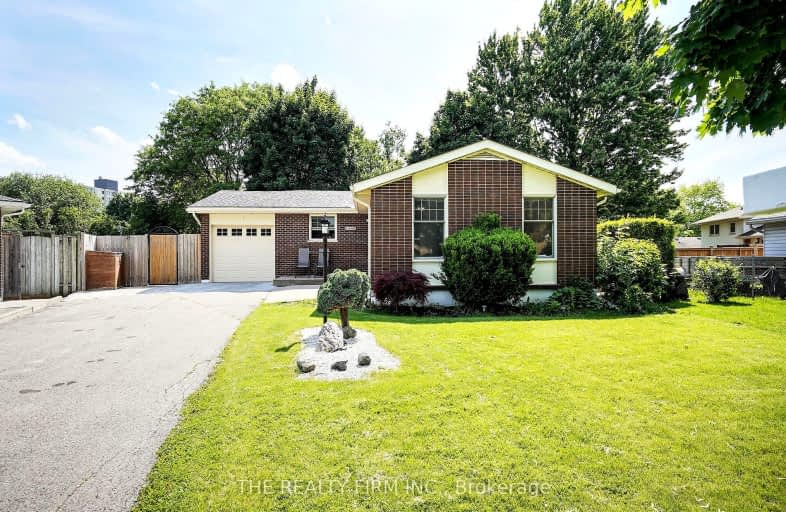Somewhat Walkable
- Some errands can be accomplished on foot.
Some Transit
- Most errands require a car.
Very Bikeable
- Most errands can be accomplished on bike.

Notre Dame Separate School
Elementary: CatholicSt Paul Separate School
Elementary: CatholicWest Oaks French Immersion Public School
Elementary: PublicRiverside Public School
Elementary: PublicÉcole élémentaire Marie-Curie
Elementary: PublicClara Brenton Public School
Elementary: PublicWestminster Secondary School
Secondary: PublicSt. Andre Bessette Secondary School
Secondary: CatholicSt Thomas Aquinas Secondary School
Secondary: CatholicOakridge Secondary School
Secondary: PublicSir Frederick Banting Secondary School
Secondary: PublicSaunders Secondary School
Secondary: Public-
Crossings Pub & Eatery
1269 Hyde Park Road, London, ON N6H 5K6 1.63km -
Crabby Joe's
670 Oxford Road W, London, ON N6H 1T9 1.9km -
Chuck's Roadhouse
666 Wonderland Road N, London, ON N6H 4K9 2.03km
-
Starbucks
640 Hyde Park Road, Unit E, London, ON N6H 4N2 0.46km -
Tim Hortons
1175-1205 Hyde Park Road, London, ON N6H 5K6 1.37km -
Chatime
541 Oxford Street W, Unit A2-102, London, ON N6H 0H9 2.24km
-
Fit4Less
1205 Oxford Street W, London, ON N6H 1V8 0.54km -
Hybrid Fitness
530 Oxford Street W, London, ON N6H 1T6 2.27km -
Movati Athletic - London North
755 Wonderland Road North, London, ON N6H 4L1 2.21km
-
Rexall
1375 Beaverbrook Avenue, London, ON N6H 0J1 2.09km -
Shoppers Drug Mart
530 Commissioners Road W, London, ON N6J 1Y6 3.53km -
UH Prescription Centre
339 Windermere Rd, London, ON N6G 2V4 5.14km
-
A&W
1195 Oxford Street West, London, ON N6H 1V6 0.3km -
Popeyes
1160 Oxford Street W, London, ON N6H 4V4 0.35km -
Gozen Sushi
760 Hyde Park Road, Unit 11A, London, ON N6H 5W9 0.42km
-
Sherwood Forest Mall
1225 Wonderland Road N, London, ON N6G 2V9 3.18km -
Cherryhill Village Mall
301 Oxford St W, London, ON N6H 1S6 3.62km -
Esam Construction
301 Oxford Street W, London, ON N6H 1S6 3.62km
-
Remark Fresh Markets
1180 Oxford Street W, London, ON N6H 4N2 0.48km -
Real Canadian Superstore
1205 Oxford Street W, London, ON N6H 1V9 0.54km -
Indo-Asian Groceries and Spices
689 Oxford St W, Unit #1, London, ON N6H 1V1 1.65km
-
LCBO
71 York Street, London, ON N6A 1A6 5.33km -
The Beer Store
1080 Adelaide Street N, London, ON N5Y 2N1 7.15km -
The Beer Store
875 Highland Road W, Kitchener, ON N2N 2Y2 81.56km
-
Shell
1170 Oxford Street W, London, ON N6H 4N2 0.42km -
Porky's Bbq & Leisure
1075 Sarnia Road, London, ON N6H 5J9 1.33km -
Shell Canada Products
880 Wonderland Road N, London, ON N6G 4X7 2.4km
-
Cineplex Odeon Westmount and VIP Cinemas
755 Wonderland Road S, London, ON N6K 1M6 3.81km -
Hyland Cinema
240 Wharncliffe Road S, London, ON N6J 2L4 4.64km -
Western Film
Western University, Room 340, UCC Building, London, ON N6A 5B8 4.79km
-
London Public Library - Sherwood Branch
1225 Wonderland Road N, London, ON N6G 2V9 3.18km -
Cherryhill Public Library
301 Oxford Street W, London, ON N6H 1S6 3.71km -
D. B. Weldon Library
1151 Richmond Street, London, ON N6A 3K7 4.75km
-
London Health Sciences Centre - University Hospital
339 Windermere Road, London, ON N6G 2V4 5.15km -
Parkwood Hospital
801 Commissioners Road E, London, ON N6C 5J1 7.83km -
London Doctors' Relief Service
595 Wonderland Road N, London, ON N6H 3E2 2.23km
-
Sifton Bog
Off Oxford St, London ON 0.68km -
Beaverbrook Woods Park
London ON 1.7km -
Hyde Park Pond
London ON 1.77km
-
Scotiabank
1150 Oxford St W (Hyde Park Rd), London ON N6H 4V4 0.36km -
CIBC
1201 Oxford St W, London ON N6H 1V9 0.44km -
TD Bank Financial Group
1213 Oxford St W (at Hyde Park Rd.), London ON N6H 1V8 0.66km














