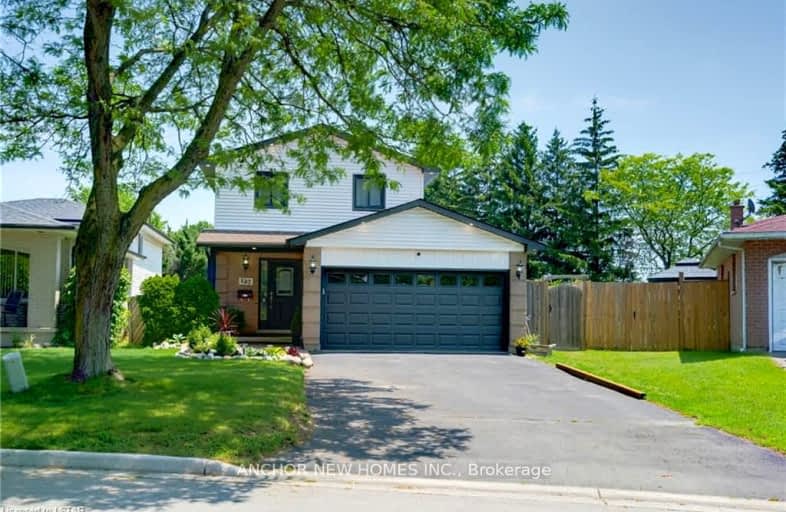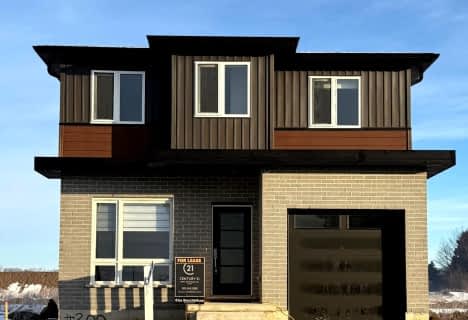Car-Dependent
- Most errands require a car.
36
/100
Some Transit
- Most errands require a car.
39
/100
Somewhat Bikeable
- Most errands require a car.
34
/100

Nicholas Wilson Public School
Elementary: Public
1.67 km
Arthur Stringer Public School
Elementary: Public
1.46 km
C C Carrothers Public School
Elementary: Public
2.86 km
St Francis School
Elementary: Catholic
1.11 km
Wilton Grove Public School
Elementary: Public
0.92 km
Glen Cairn Public School
Elementary: Public
2.17 km
G A Wheable Secondary School
Secondary: Public
4.13 km
Thames Valley Alternative Secondary School
Secondary: Public
6.53 km
B Davison Secondary School Secondary School
Secondary: Public
4.74 km
London South Collegiate Institute
Secondary: Public
5.07 km
Regina Mundi College
Secondary: Catholic
4.92 km
Sir Wilfrid Laurier Secondary School
Secondary: Public
1.17 km
-
Thames Talbot Land Trust
944 Western Counties Rd, London ON N6C 2V4 2.54km -
Caesar Dog Park
London ON 2.63km -
City Wide Sports Park
London ON 3.29km
-
TD Bank Financial Group
1078 Wellington Rd (at Bradley Ave.), London ON N6E 1M2 2.29km -
Pay2Day
879 Wellington Rd, London ON N6E 3N5 2.37km -
CIBC
1105 Wellington Rd (in White Oaks Mall), London ON N6E 1V4 2.39km





