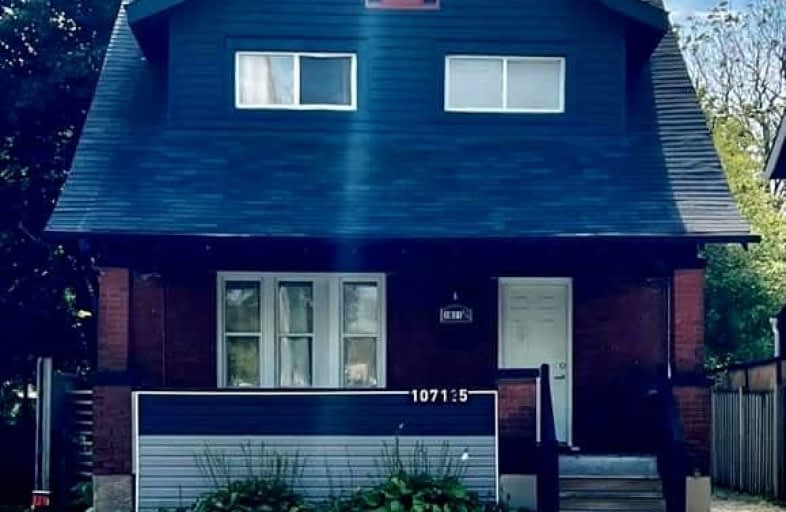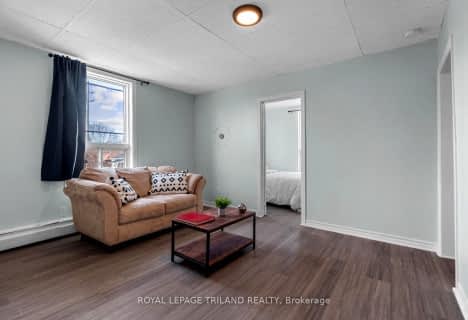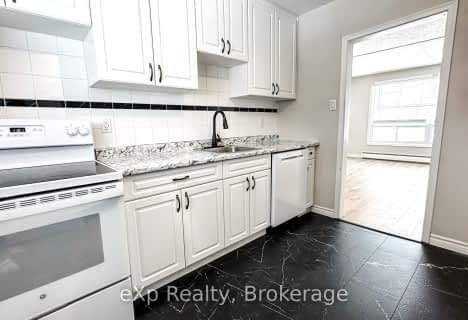Somewhat Walkable
- Some errands can be accomplished on foot.
Good Transit
- Some errands can be accomplished by public transportation.
Bikeable
- Some errands can be accomplished on bike.

Holy Cross Separate School
Elementary: CatholicTrafalgar Public School
Elementary: PublicBlessed Sacrament Separate School
Elementary: CatholicSt Mary School
Elementary: CatholicLester B Pearson School for the Arts
Elementary: PublicAcadémie de la Tamise
Elementary: PublicRobarts Provincial School for the Deaf
Secondary: ProvincialRobarts/Amethyst Demonstration Secondary School
Secondary: ProvincialG A Wheable Secondary School
Secondary: PublicThames Valley Alternative Secondary School
Secondary: PublicB Davison Secondary School Secondary School
Secondary: PublicJohn Paul II Catholic Secondary School
Secondary: Catholic-
583 Park
1.36km -
Kale & Murtle's
96 Mamelon St, London ON N5Z 1Y1 1.52km -
The Barking Deck
London ON 1.67km
-
TD Canada Trust Branch and ATM
745 York St, London ON N5W 2S6 1.16km -
BMO Bank of Montreal
1298 Trafalgar, London ON N5Z 1H9 1.21km -
BMO Bank of Montreal
1551 Dundas St, London ON N5W 5Y5 1.7km














