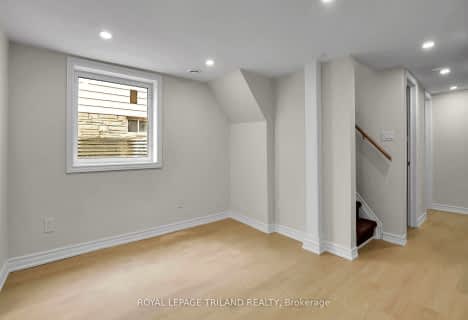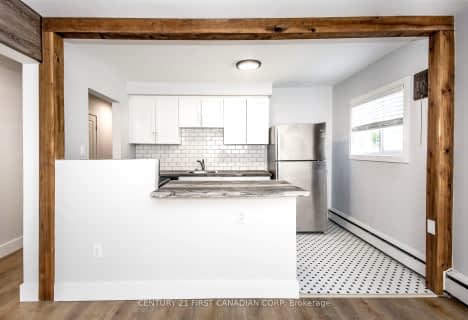Somewhat Walkable
- Some errands can be accomplished on foot.
Some Transit
- Most errands require a car.
Very Bikeable
- Most errands can be accomplished on bike.

Holy Rosary Separate School
Elementary: CatholicTrafalgar Public School
Elementary: PublicAberdeen Public School
Elementary: PublicLester B Pearson School for the Arts
Elementary: PublicSt. John French Immersion School
Elementary: CatholicPrincess Elizabeth Public School
Elementary: PublicG A Wheable Secondary School
Secondary: PublicB Davison Secondary School Secondary School
Secondary: PublicLondon South Collegiate Institute
Secondary: PublicLondon Central Secondary School
Secondary: PublicCatholic Central High School
Secondary: CatholicH B Beal Secondary School
Secondary: Public-
Chelsea Green Park
1 Adelaide St N, London ON N6B 3P8 0.11km -
Watson Park
0.84km -
Thames valley park
London ON 1.13km
-
BMO Bank of Montreal
555 Hamilton Rd, London ON N5Z 1S5 1.05km -
TD Bank Financial Group
745 York St, London ON N5W 2S6 1.46km -
CIBC
355 Wellington St (in Citi Plaza), London ON N6A 3N7 2.02km














