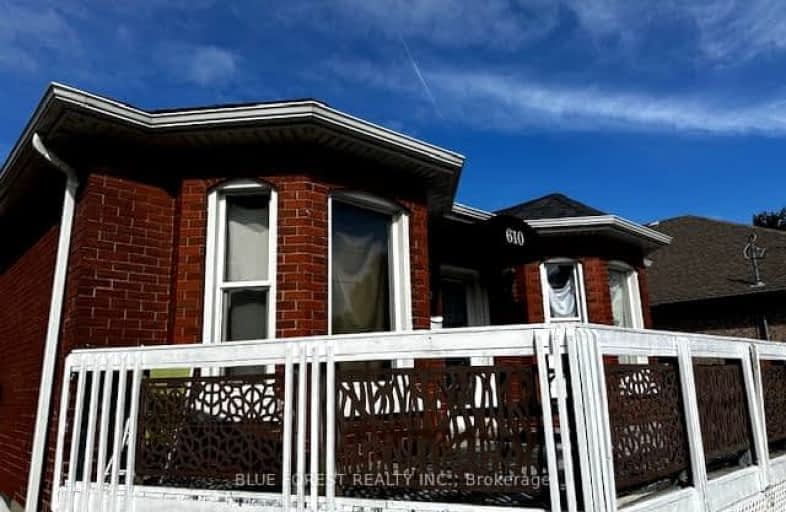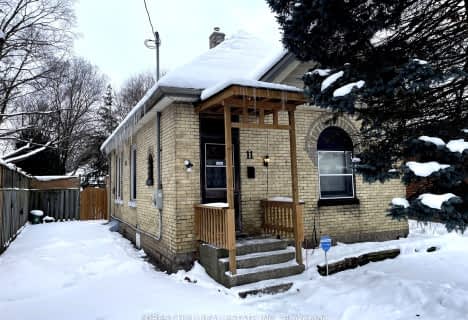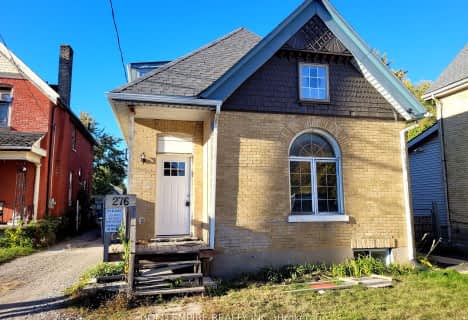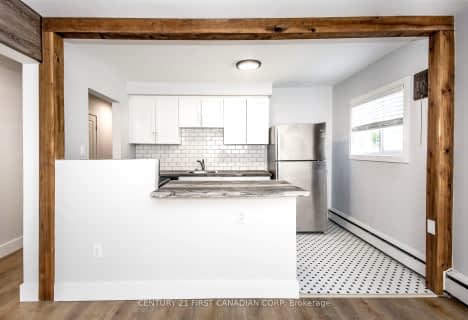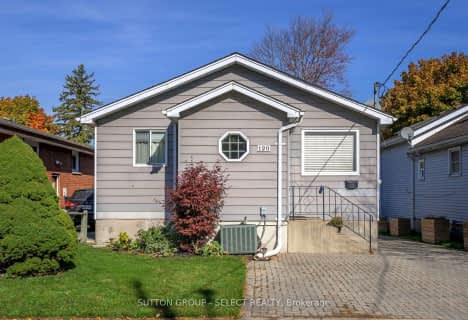Very Walkable
- Most errands can be accomplished on foot.
Good Transit
- Some errands can be accomplished by public transportation.
Bikeable
- Some errands can be accomplished on bike.

Holy Rosary Separate School
Elementary: CatholicTecumseh Public School
Elementary: PublicSir George Etienne Cartier Public School
Elementary: PublicCleardale Public School
Elementary: PublicMountsfield Public School
Elementary: PublicPrincess Elizabeth Public School
Elementary: PublicG A Wheable Secondary School
Secondary: PublicB Davison Secondary School Secondary School
Secondary: PublicLondon South Collegiate Institute
Secondary: PublicSir Wilfrid Laurier Secondary School
Secondary: PublicCatholic Central High School
Secondary: CatholicH B Beal Secondary School
Secondary: Public-
Rowntree Park
ON 0.96km -
Tecumseh School Playground
London ON 1.23km -
Thames Talbot Land Trust
944 Western Counties Rd, London ON N6C 2V4 1.24km
-
BMO Bank of Montreal
395 Wellington Rd, London ON N6C 5Z6 0.19km -
BMO Bank of Montreal
643 Commissioners Rd E, London ON N6C 2T9 0.28km -
TD Canada Trust ATM
353 Wellington Rd, London ON N6C 4P8 0.46km
