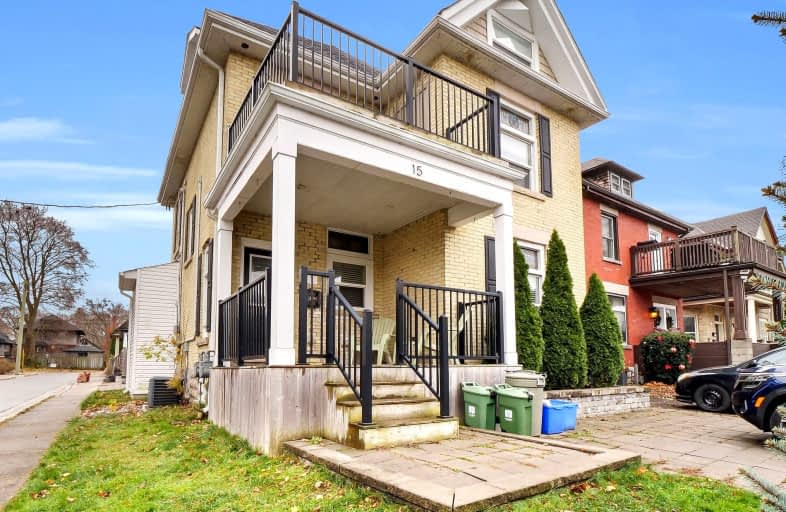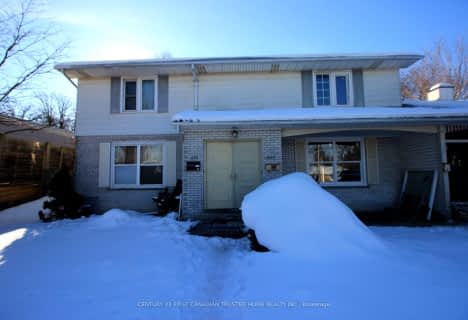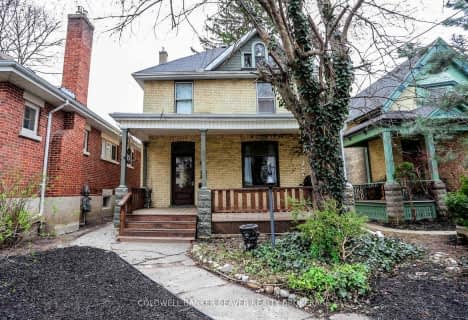Very Walkable
- Most errands can be accomplished on foot.
Good Transit
- Some errands can be accomplished by public transportation.
Very Bikeable
- Most errands can be accomplished on bike.
Wortley Road Public School
Elementary: PublicVictoria Public School
Elementary: PublicSt Martin
Elementary: CatholicTecumseh Public School
Elementary: PublicJeanne-Sauvé Public School
Elementary: PublicEagle Heights Public School
Elementary: PublicB Davison Secondary School Secondary School
Secondary: PublicWestminster Secondary School
Secondary: PublicLondon South Collegiate Institute
Secondary: PublicLondon Central Secondary School
Secondary: PublicCatholic Central High School
Secondary: CatholicH B Beal Secondary School
Secondary: Public-
Ivey Park
331 Thames St (at King St.), London ON N6A 1B8 0.52km -
Mitchell A. Baran Park
London ON 0.61km -
Murray Park
Ontario 1.28km
-
TD Canada Trust Branch and ATM
191 Wortley Rd, London ON N6C 3P8 0.8km -
TD Bank Financial Group
130 King St, London ON N6A 1C5 0.88km -
RBC Royal Bank
383 Richmond St, London ON N6A 3C4 0.92km














