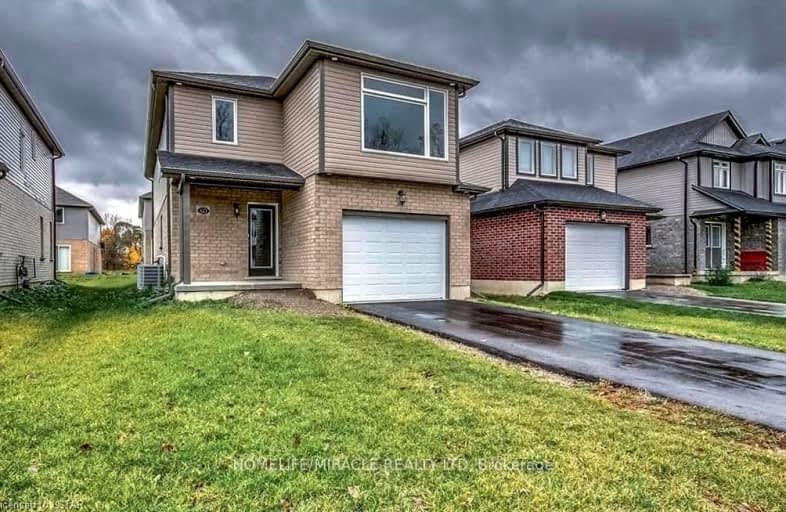Somewhat Walkable
- Some errands can be accomplished on foot.
54
/100
Good Transit
- Some errands can be accomplished by public transportation.
51
/100
Very Bikeable
- Most errands can be accomplished on bike.
79
/100

Holy Rosary Separate School
Elementary: Catholic
0.80 km
Aberdeen Public School
Elementary: Public
0.93 km
Tecumseh Public School
Elementary: Public
1.21 km
Lester B Pearson School for the Arts
Elementary: Public
0.91 km
St. John French Immersion School
Elementary: Catholic
0.74 km
Princess Elizabeth Public School
Elementary: Public
0.79 km
G A Wheable Secondary School
Secondary: Public
0.66 km
B Davison Secondary School Secondary School
Secondary: Public
0.80 km
London South Collegiate Institute
Secondary: Public
1.33 km
London Central Secondary School
Secondary: Public
2.21 km
Catholic Central High School
Secondary: Catholic
1.84 km
H B Beal Secondary School
Secondary: Public
1.67 km
-
Kale & Murtle's
96 Mamelon St, London ON N5Z 1Y1 0.79km -
Thames valley park
London ON 0.84km -
Glen Cairn Park West
London ON N5Z 3E2 1.31km
-
BMO Bank of Montreal
338 Wellington Rd (at Base Line Rd E), London ON N6C 4P6 1.19km -
Polish London Credit Union Ltd
383 Horton St E, London ON N6B 1L6 1.21km -
President's Choice Financial ATM
645 Commissioners Rd E, London ON N6C 2T9 1.79km




