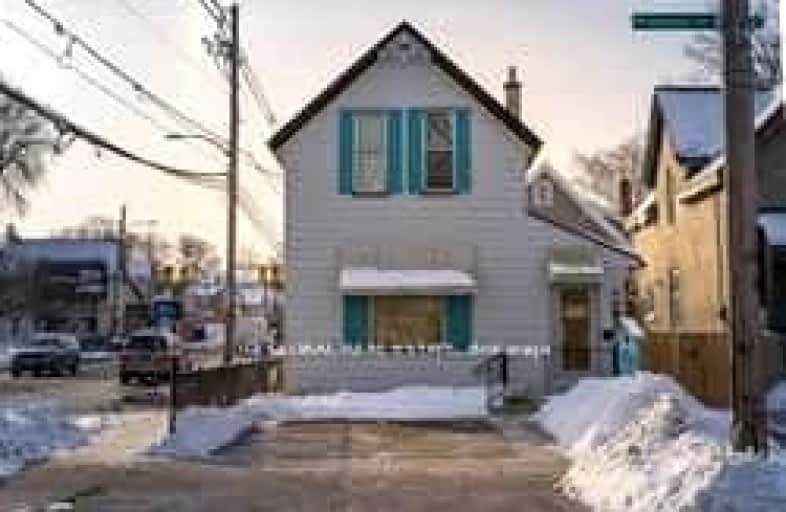Very Walkable
- Most errands can be accomplished on foot.
Good Transit
- Some errands can be accomplished by public transportation.
Very Bikeable
- Most errands can be accomplished on bike.

Aberdeen Public School
Elementary: PublicKnollwood Park Public School
Elementary: PublicSt Mary School
Elementary: CatholicEast Carling Public School
Elementary: PublicSt. John French Immersion School
Elementary: CatholicLord Roberts Public School
Elementary: PublicÉcole secondaire Gabriel-Dumont
Secondary: PublicÉcole secondaire catholique École secondaire Monseigneur-Bruyère
Secondary: CatholicB Davison Secondary School Secondary School
Secondary: PublicLondon Central Secondary School
Secondary: PublicCatholic Central High School
Secondary: CatholicH B Beal Secondary School
Secondary: Public-
Impark
1.17km -
Piccadilly Park
Waterloo St (btwn Kenneth & Pall Mall), London ON 1.23km -
McCormick Park
Curry St, London ON 1.66km
-
Modern Mortgage Unlimited Co
400B Central Ave, London ON N6B 2E2 0.8km -
Manulife Financial
633 Colborne St, London ON N6B 2V3 0.9km -
BMO Bank of Montreal
295 Rectory St, London ON N5Z 0A3 1.12km




