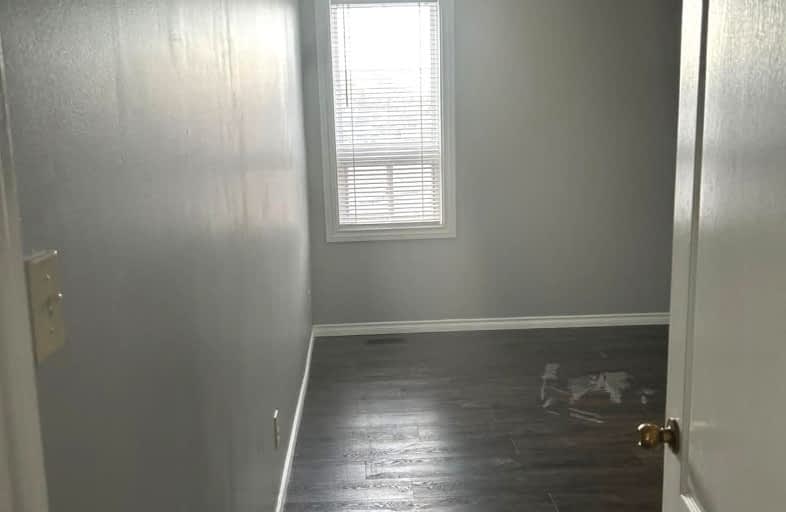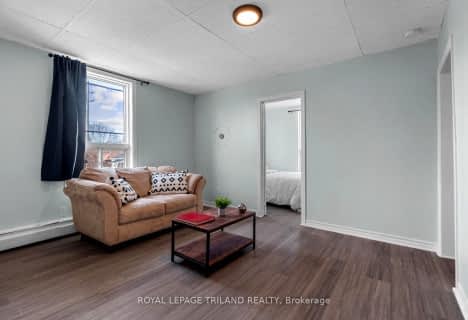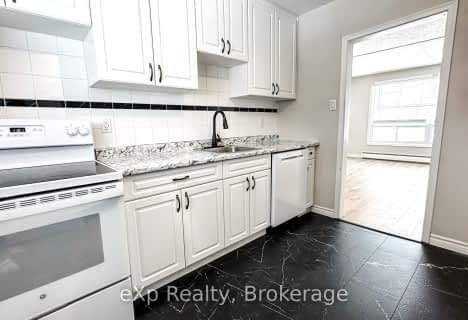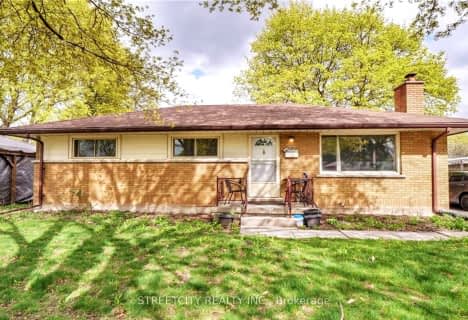Very Walkable
- Most errands can be accomplished on foot.
Some Transit
- Most errands require a car.
Bikeable
- Some errands can be accomplished on bike.

Holy Cross Separate School
Elementary: CatholicTrafalgar Public School
Elementary: PublicEaling Public School
Elementary: PublicSt Sebastian Separate School
Elementary: CatholicLester B Pearson School for the Arts
Elementary: PublicFairmont Public School
Elementary: PublicG A Wheable Secondary School
Secondary: PublicThames Valley Alternative Secondary School
Secondary: PublicB Davison Secondary School Secondary School
Secondary: PublicJohn Paul II Catholic Secondary School
Secondary: CatholicSir Wilfrid Laurier Secondary School
Secondary: PublicH B Beal Secondary School
Secondary: Public-
St. Julien Park
London ON 0.5km -
Vimy Ridge Park
1443 Trafalgar St, London ON N5W 0A8 1.22km -
Kiwanas Park
Trafalgar St (Thorne Ave), London ON 1.84km
-
Scotiabank
1 Ontario St, London ON N5W 1A1 0.77km -
BMO Bank of Montreal
295 Rectory St, London ON N5Z 0A3 1.83km -
TD Bank Financial Group
1086 Commissioners Rd E, London ON N5Z 4W8 1.91km














