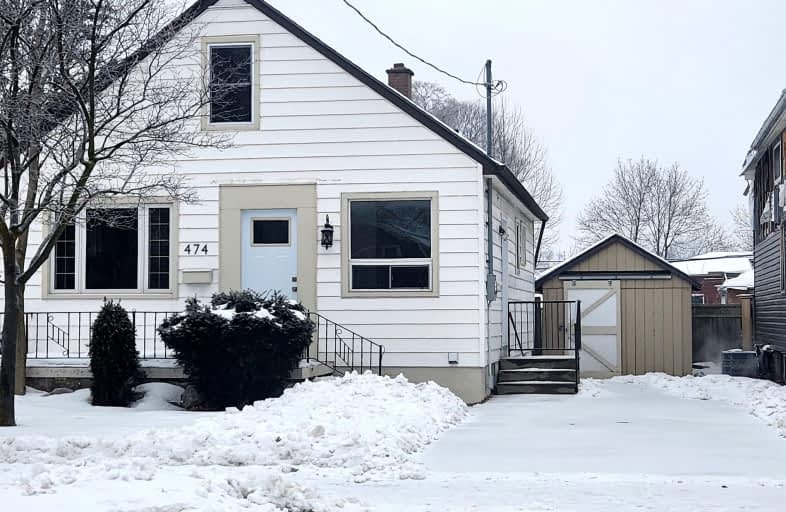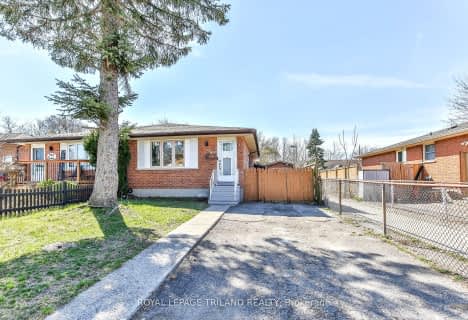Somewhat Walkable
- Most errands can be accomplished on foot.
70
/100
Good Transit
- Some errands can be accomplished by public transportation.
54
/100
Bikeable
- Some errands can be accomplished on bike.
57
/100

Robarts Provincial School for the Deaf
Elementary: Provincial
1.38 km
Robarts/Amethyst Demonstration Elementary School
Elementary: Provincial
1.38 km
Blessed Sacrament Separate School
Elementary: Catholic
0.38 km
East Carling Public School
Elementary: Public
0.54 km
Lord Elgin Public School
Elementary: Public
1.43 km
Sir John A Macdonald Public School
Elementary: Public
1.05 km
Robarts Provincial School for the Deaf
Secondary: Provincial
1.38 km
Robarts/Amethyst Demonstration Secondary School
Secondary: Provincial
1.38 km
École secondaire Gabriel-Dumont
Secondary: Public
1.97 km
École secondaire catholique École secondaire Monseigneur-Bruyère
Secondary: Catholic
1.97 km
Thames Valley Alternative Secondary School
Secondary: Public
0.98 km
John Paul II Catholic Secondary School
Secondary: Catholic
1.19 km
-
McCormick Park
Curry St, London ON 0.14km -
583 Park
0.43km -
Huron Heights Park
1.17km
-
Cibc ATM
1331 Dundas St, London ON N5W 5P3 1.28km -
BMO Bank of Montreal
1551 Dundas St, London ON N5W 5Y5 1.86km -
BMO Bank of Montreal
1030 Adelaide St N, London ON N5Y 2M9 1.91km














