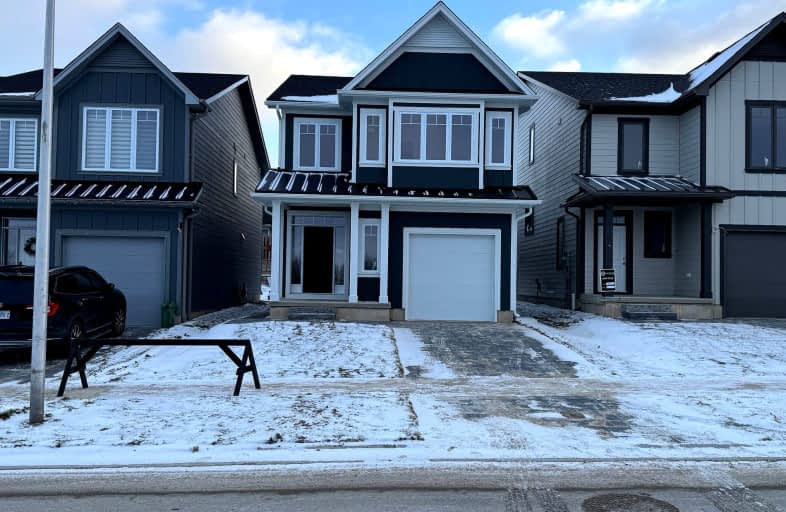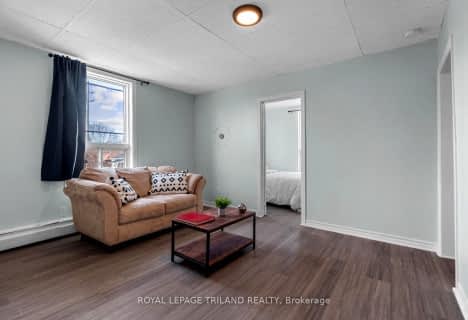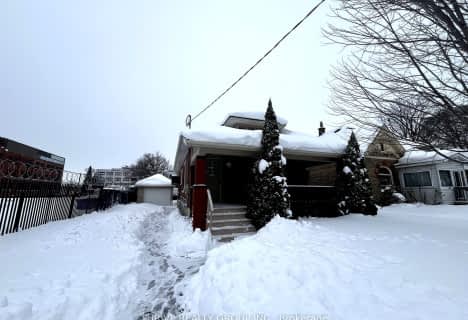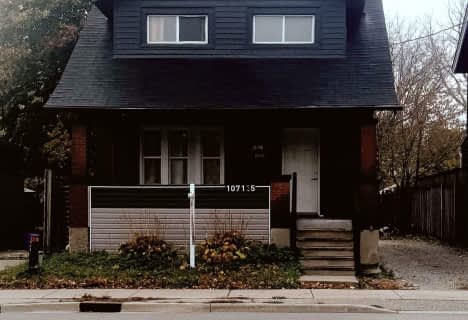Car-Dependent
- Most errands require a car.
Some Transit
- Most errands require a car.
Bikeable
- Some errands can be accomplished on bike.

Holy Cross Separate School
Elementary: CatholicEaling Public School
Elementary: PublicSt Sebastian Separate School
Elementary: CatholicFairmont Public School
Elementary: PublicC C Carrothers Public School
Elementary: PublicGlen Cairn Public School
Elementary: PublicG A Wheable Secondary School
Secondary: PublicThames Valley Alternative Secondary School
Secondary: PublicB Davison Secondary School Secondary School
Secondary: PublicSir Wilfrid Laurier Secondary School
Secondary: PublicClarke Road Secondary School
Secondary: PublicH B Beal Secondary School
Secondary: Public-
St. Julien Park
London ON 0.88km -
Caesar Dog Park
London ON 1.45km -
Pottersburg Dog Park
Hamilton Rd (Gore Rd), London ON 1.59km
-
Annie Morneau - Mortgage Agent - Mortgage Alliance
920 Commissioners Rd E, London ON N5Z 3J1 1.54km -
BMO Bank of Montreal
555 Hamilton Rd, London ON N5Z 1S5 1.81km -
TD Canada Trust ATM
353 Wellington Rd, London ON N6C 4P8 2.72km














