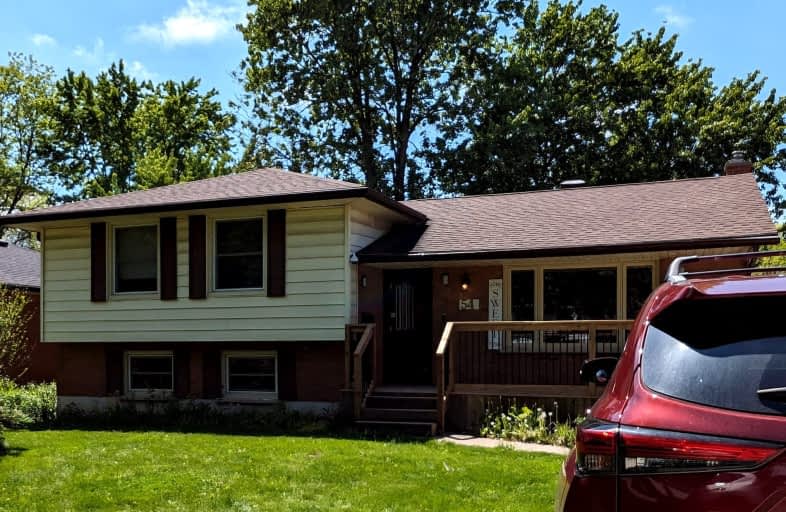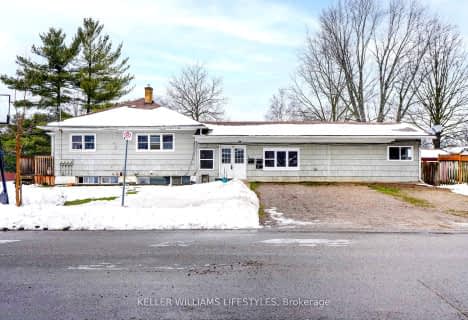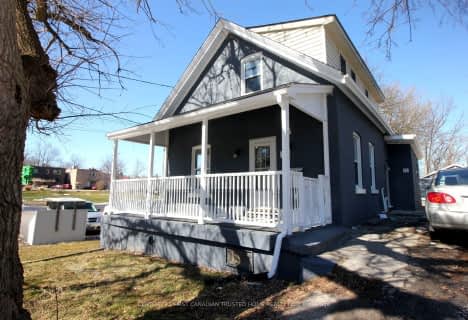Somewhat Walkable
- Some errands can be accomplished on foot.
Some Transit
- Most errands require a car.
Bikeable
- Some errands can be accomplished on bike.

Nicholas Wilson Public School
Elementary: PublicArthur Stringer Public School
Elementary: PublicC C Carrothers Public School
Elementary: PublicSt Francis School
Elementary: CatholicWilton Grove Public School
Elementary: PublicGlen Cairn Public School
Elementary: PublicG A Wheable Secondary School
Secondary: PublicB Davison Secondary School Secondary School
Secondary: PublicLondon South Collegiate Institute
Secondary: PublicSir Wilfrid Laurier Secondary School
Secondary: PublicCatholic Central High School
Secondary: CatholicH B Beal Secondary School
Secondary: Public-
Thames Talbot Land Trust
944 Western Counties Rd, London ON N6C 2V4 0.98km -
Caesar Dog Park
London ON 1.47km -
White Oaks Optimist Park
560 Bradley Ave, London ON N6E 2L7 1.92km
-
Pay2Day
879 Wellington Rd, London ON N6E 3N5 1.14km -
Scotiabank
639 Southdale Rd E (Montgomery Rd.), London ON N6E 3M2 1.38km -
Scotiabank
647 Wellington, London ON N6C 4R4 1.41km







