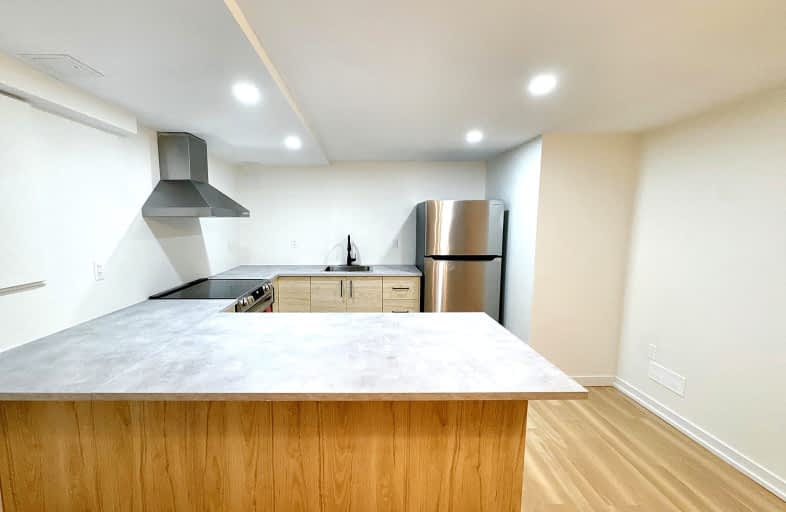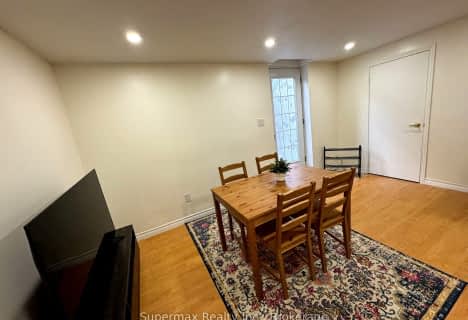Somewhat Walkable
- Some errands can be accomplished on foot.
69
/100
Some Transit
- Most errands require a car.
49
/100
Bikeable
- Some errands can be accomplished on bike.
51
/100

Nicholas Wilson Public School
Elementary: Public
1.62 km
Rick Hansen Public School
Elementary: Public
1.22 km
Sir Arthur Carty Separate School
Elementary: Catholic
1.49 km
Ashley Oaks Public School
Elementary: Public
1.61 km
St Anthony Catholic French Immersion School
Elementary: Catholic
0.73 km
White Oaks Public School
Elementary: Public
0.80 km
G A Wheable Secondary School
Secondary: Public
5.04 km
B Davison Secondary School Secondary School
Secondary: Public
5.70 km
Westminster Secondary School
Secondary: Public
5.31 km
London South Collegiate Institute
Secondary: Public
4.86 km
Regina Mundi College
Secondary: Catholic
4.23 km
Sir Wilfrid Laurier Secondary School
Secondary: Public
2.85 km





