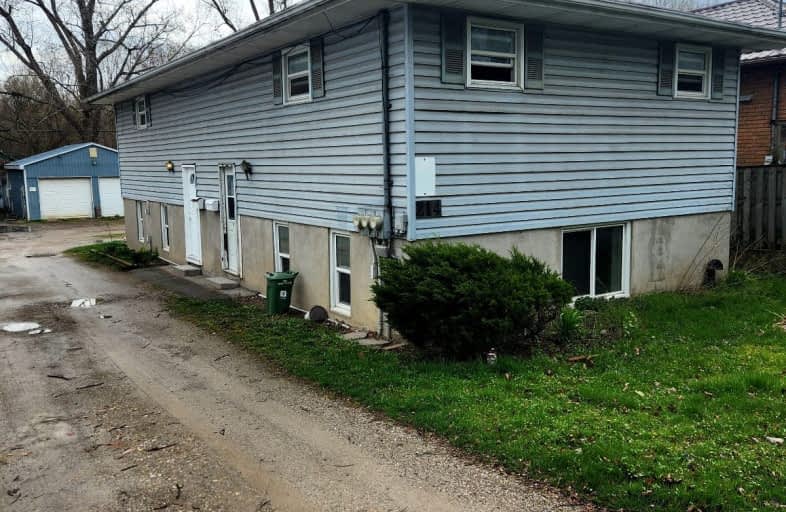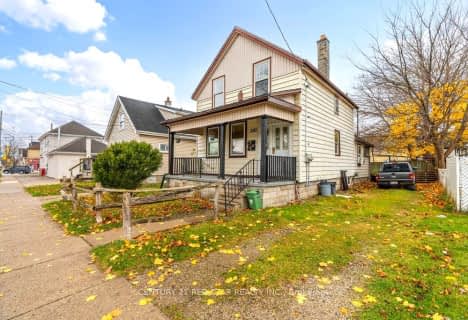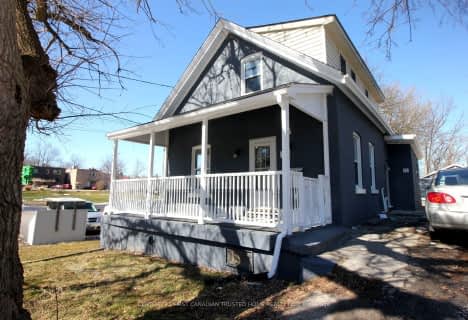Car-Dependent
- Most errands require a car.
Some Transit
- Most errands require a car.
Bikeable
- Some errands can be accomplished on bike.

Holy Rosary Separate School
Elementary: CatholicSt Sebastian Separate School
Elementary: CatholicLester B Pearson School for the Arts
Elementary: PublicC C Carrothers Public School
Elementary: PublicGlen Cairn Public School
Elementary: PublicPrincess Elizabeth Public School
Elementary: PublicG A Wheable Secondary School
Secondary: PublicB Davison Secondary School Secondary School
Secondary: PublicLondon South Collegiate Institute
Secondary: PublicSir Wilfrid Laurier Secondary School
Secondary: PublicCatholic Central High School
Secondary: CatholicH B Beal Secondary School
Secondary: Public-
Caesar Dog Park
London ON 0.65km -
Rowntree Park
ON 0.94km -
Thames Talbot Land Trust
944 Western Counties Rd, London ON N6C 2V4 1.34km
-
Annie Morneau - Mortgage Agent - Mortgage Alliance
920 Commissioners Rd E, London ON N5Z 3J1 0.48km -
TD Bank Financial Group
353 Wellington Rd (Baseline), London ON N6C 4P8 1.15km -
RBC Royal Bank ATM
109 Rectory St, London ON N5Z 2A2 1.96km







